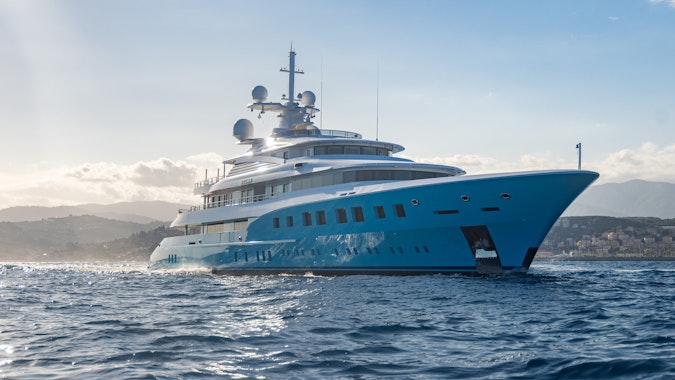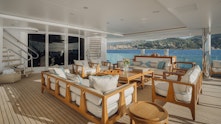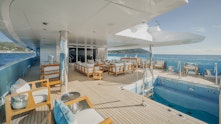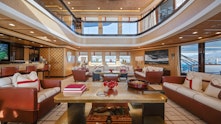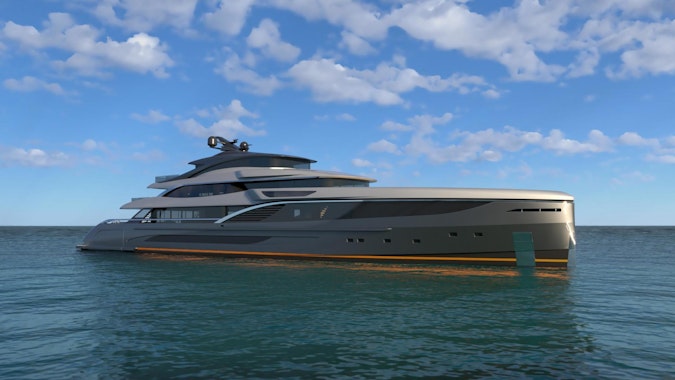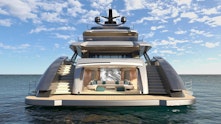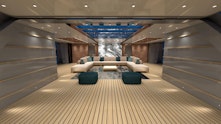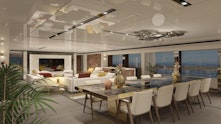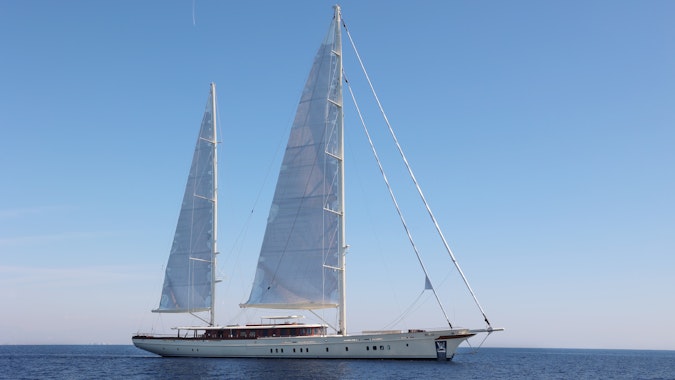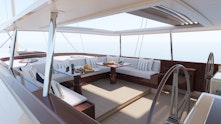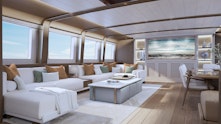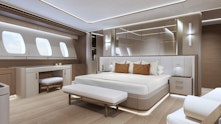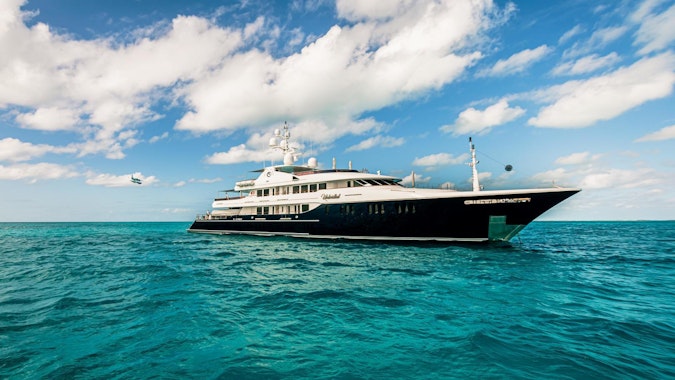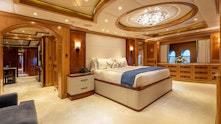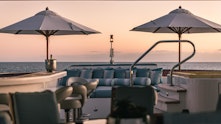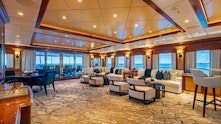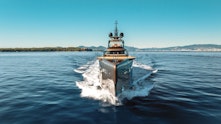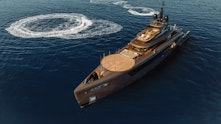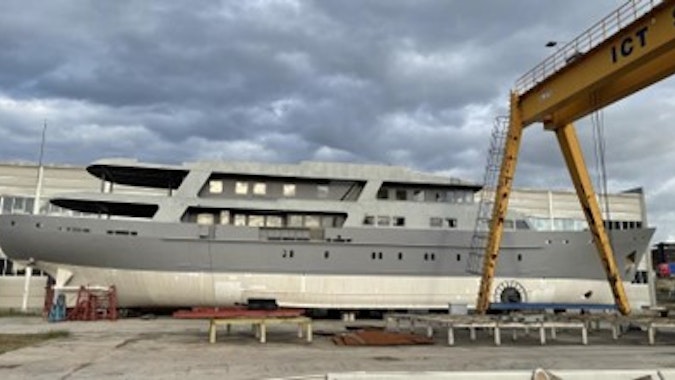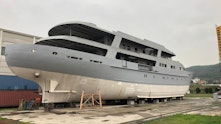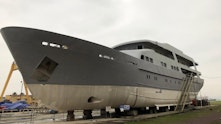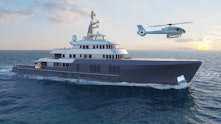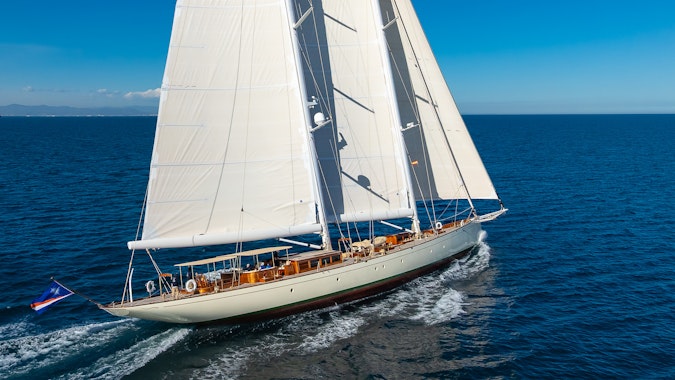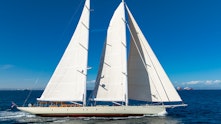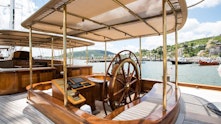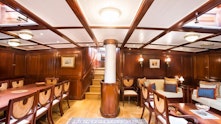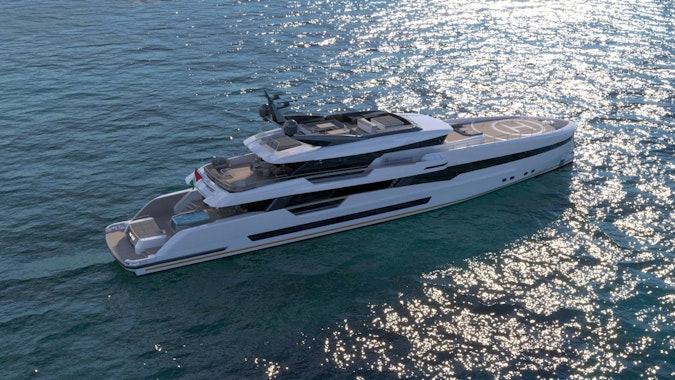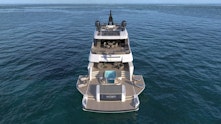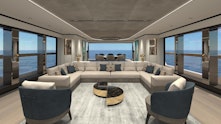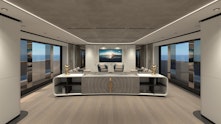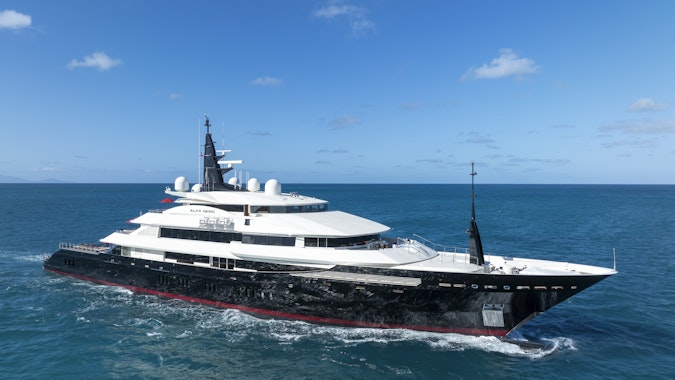
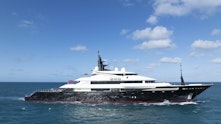
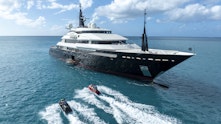
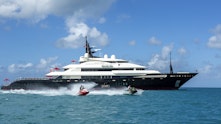
ALFA NERO
€88,500,000
- Length
- 266' (82m)
- Builder
- Oceanco
- Build
- 2007/2024
- Guests
- 12
- Cabins
- 6
- Crew
- 26
- Location
- Marseille, France
Delivered by Oceanco in 2007 and refitted in 2024, the multi-award-winning ALFA NERO remains one of the most distinctive yachts in the global fleet. She was commissioned by an experienced owner with a brief to combine bold design, advanced engineering and exceptional onboard comfort. With exterior styling by Nuvolari Lenard and interiors by Alberto Pinto, many of her original innovations are now standard features on today’s large yachts.
Her profile is instantly identifiable: a black steel hull contrasted with a light superstructure, low stern and minimal overhangs, a deliberate departure from the conventions of her time. At 82m (266’) and with 1,250m² (13,455ft²) of living space, she offers impressive volume and refined proportions.
The aft deck is one of ALFA NERO’s most distinctive features. She was the first yacht to feature an infinity pool with a glass waterfall side. When the pool is drained, its floor can be raised to sit flush with the deck, creating a large open-air entertainment space. The area is complemented by a full wet bar, generous banquette seating and plenty of space for alfresco dining or hosting large events.
Inside, Alberto Pinto’s interior combines Art Deco influences with modern pop art references. Monochrome bases are accented with bursts of color, tactile finishes and works by artists such as Lichtenstein and Murakami. Wenge wood, lacquered panels, fine leathers and precious metals run throughout. The main salon features a Pleyel grand piano in black lacquer, oversized seating and retractable glass doors opening directly to the aft deck.
Accommodation is arranged for 12 guests in six staterooms spread across three decks, all connected by a glass-enclosed guest elevator. The lift travels from the lower to upper decks, passing tall, illuminated crystal sculptures and a leather mosaic lining the wrap-around stairwell.
The master suite occupies the entire forward section of the upper deck, offering complete seclusion from the rest of the accommodation. This private retreat includes a super king-sized bed, a spacious walk-in wardrobe with dressing table and a large ensuite finished in marble and cherrywood. A dedicated office with its own shower room adds flexibility for work or private meetings. The suite opens onto a secluded forward terrace featuring a Jacuzzi, sunpads and a seating area, designed to offer additional privacy.
The remaining guest accommodation is arranged across the main and lower decks and includes two VIP double suites, one additional double cabin and two twin cabins that can be converted into doubles for flexible sleeping arrangements. The main deck VIP benefits from his-and-her bathrooms and a walk-in wardrobe, while the lower deck VIP has direct access to the spa and its private sea terrace, creating a connection to the water.
Each cabin has its own individual design scheme, with coordinated colours and detailing carried through the headboards, cushions, window treatments and decorative elements. Warm wood paneling is paired with crisp upholstery and accent colours that range from coral and blue to soft neutrals.
Wellness and leisure facilities are extensive. The top deck gym has 180-degree views and connects to a steam room and Jacuzzi. There is a main deck sauna, a lower deck spa with sea terrace, beauty salon and treatment rooms. The upper salon doubles as a cinema, while the main salon flows into the pool deck, creating a seamless indoor-outdoor space for entertaining.
On the exterior, the main deck aft is defined by her signature infinity pool with glass waterfall side, flanked by sunloungers and bar seating. Once drained, the pool floor can be raised to create a large entertainment space, adaptable for anything from relaxed outdoor dining to large-scale gatherings. Above, the bridge deck aft offers two sheltered seating areas that work equally well for quiet mornings or more social occasions. The top deck features a Jacuzzi surrounded by additional sunbeds, all connected to the interior gym also found on that deck. Forward, a second Jacuzzi is positioned on the private terrace of the master suite, accompanied by seating area, making it a secluded retreat for the principal guests.
Her tender and toy collection includes a Vanquish VQ45 chase boat, Novurania jet tenders, a jellyfish-protected sea pool, WaveRunners, Jetboards, Seabobs, underwater scooters, wakeboards and more.
Powered by twin MTUs, she cruises at 18 knots and reaches 20 knots. ALFA NERO’s combination of design pedigree, engineering innovation, and operational versatility make her a rare opportunity for an owner seeking a yacht with genuine status, proven charter appeal, and enduring relevance in the market.
- 82m (266’) Oceanco yacht with celebrated pedigree and multiple awards
- Iconic aft deck with first-ever infinity pool and glass waterfall side; floor raises to create vast entertainment space
- 1,250m² (13,455ft²) of refined living space across three decks
- Six-cabin layout for 12 guests, all connected by glass-enclosed elevator
- Upper deck master suite with private terrace, Jacuzzi, office, walk-in wardrobe and marble bathroom
- Interiors by Alberto Pinto with Art Deco and pop art influences, featuring works by Lichtenstein and Murakami
- Main salon with Pleyel grand piano and retractable glass doors to pool deck
- Upper salon with cinema setup and surround sound
- Comprehensive wellness facilities including gym with 180° views, steam room, sauna, spa and beauty salon
- Proven charter history with strong repeat client base and versatile operational profile
| Richard Higgins | Send E-mail Richard.Higgins@NorthropandJohnson.com |
