
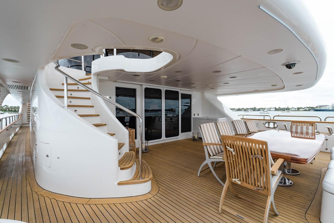
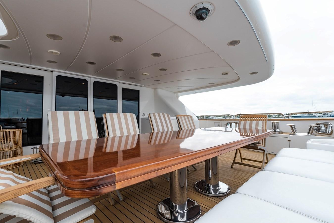
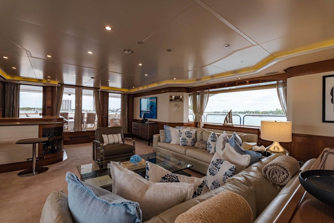
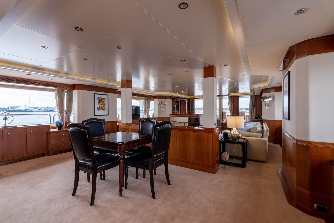
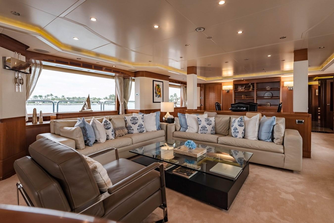
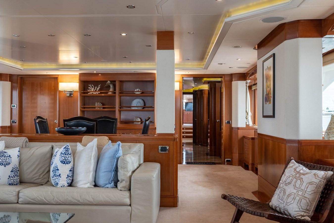
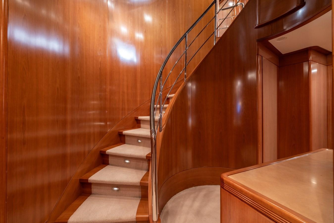
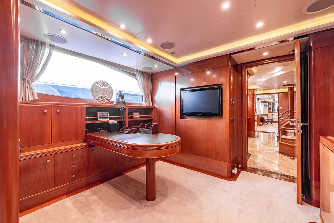
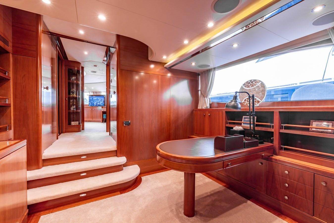
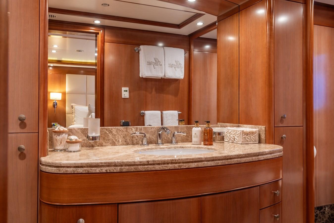
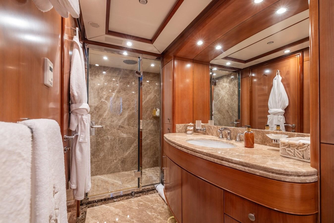
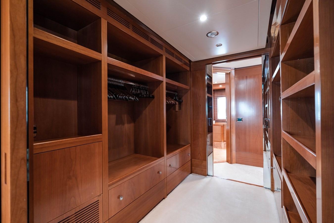
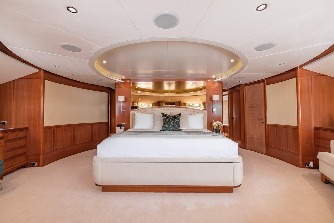
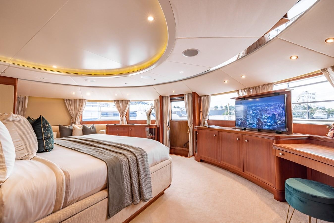
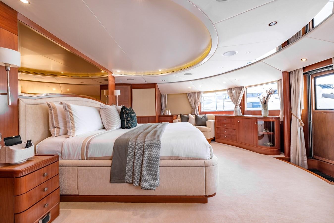
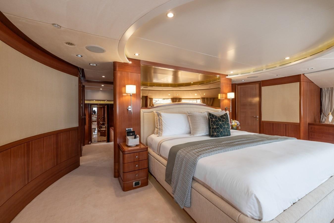
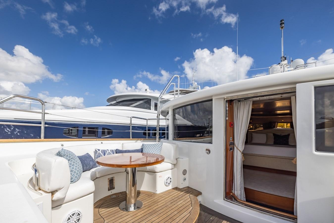
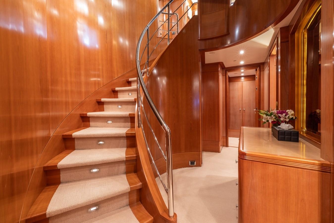
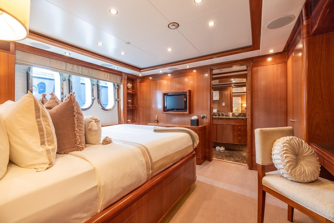
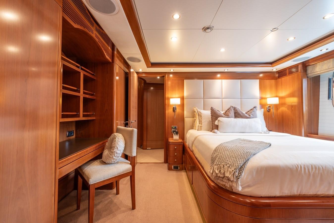
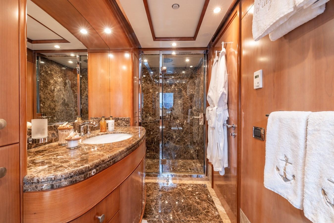
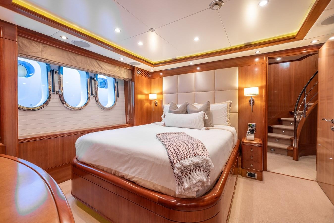
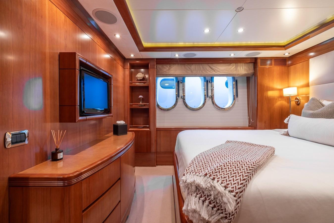
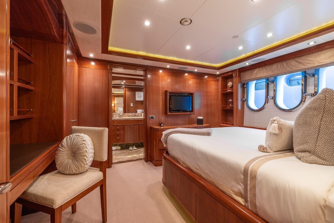
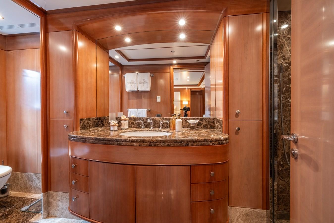
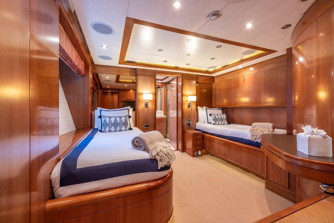
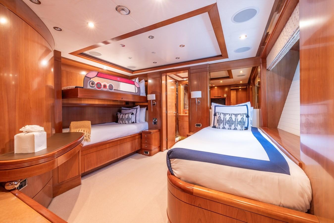
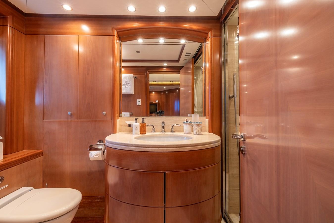
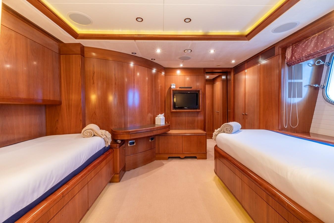
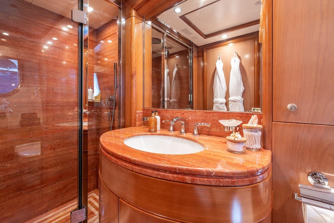
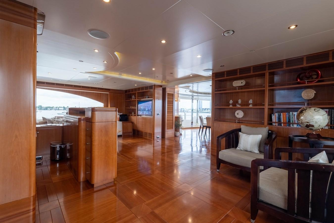
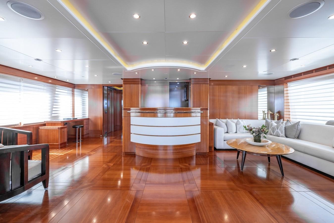
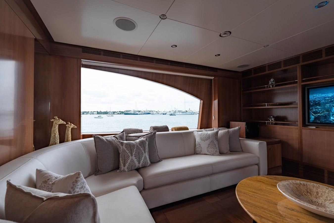
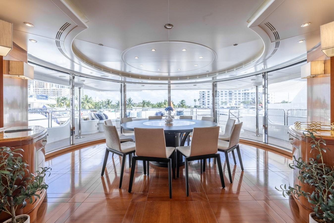
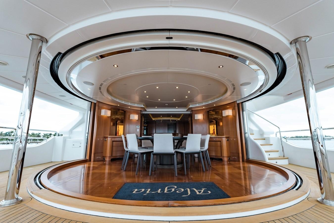
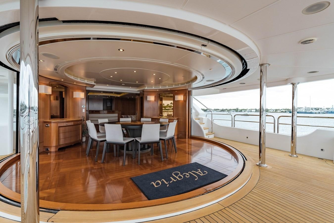
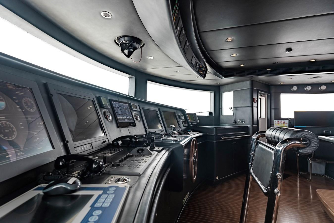
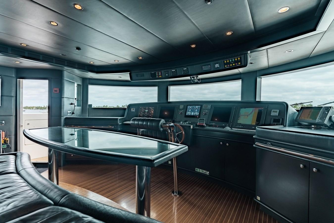
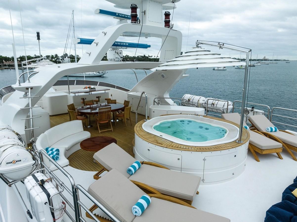
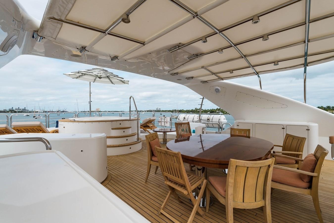
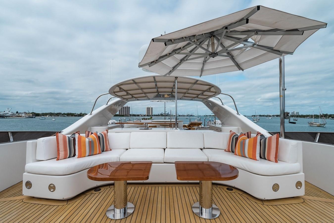
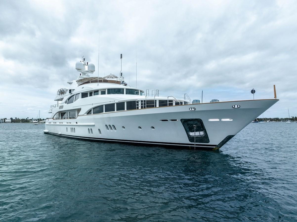
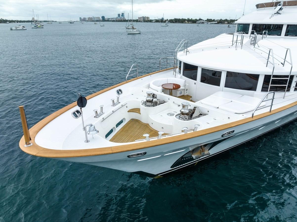
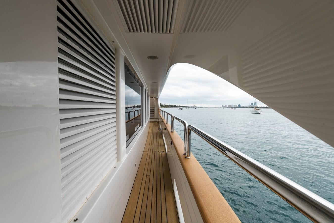
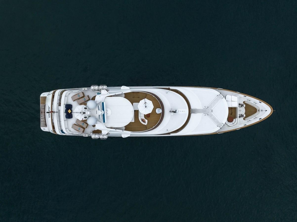
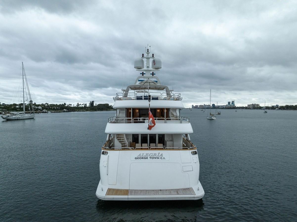
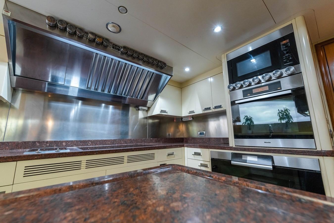
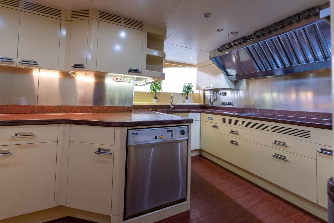
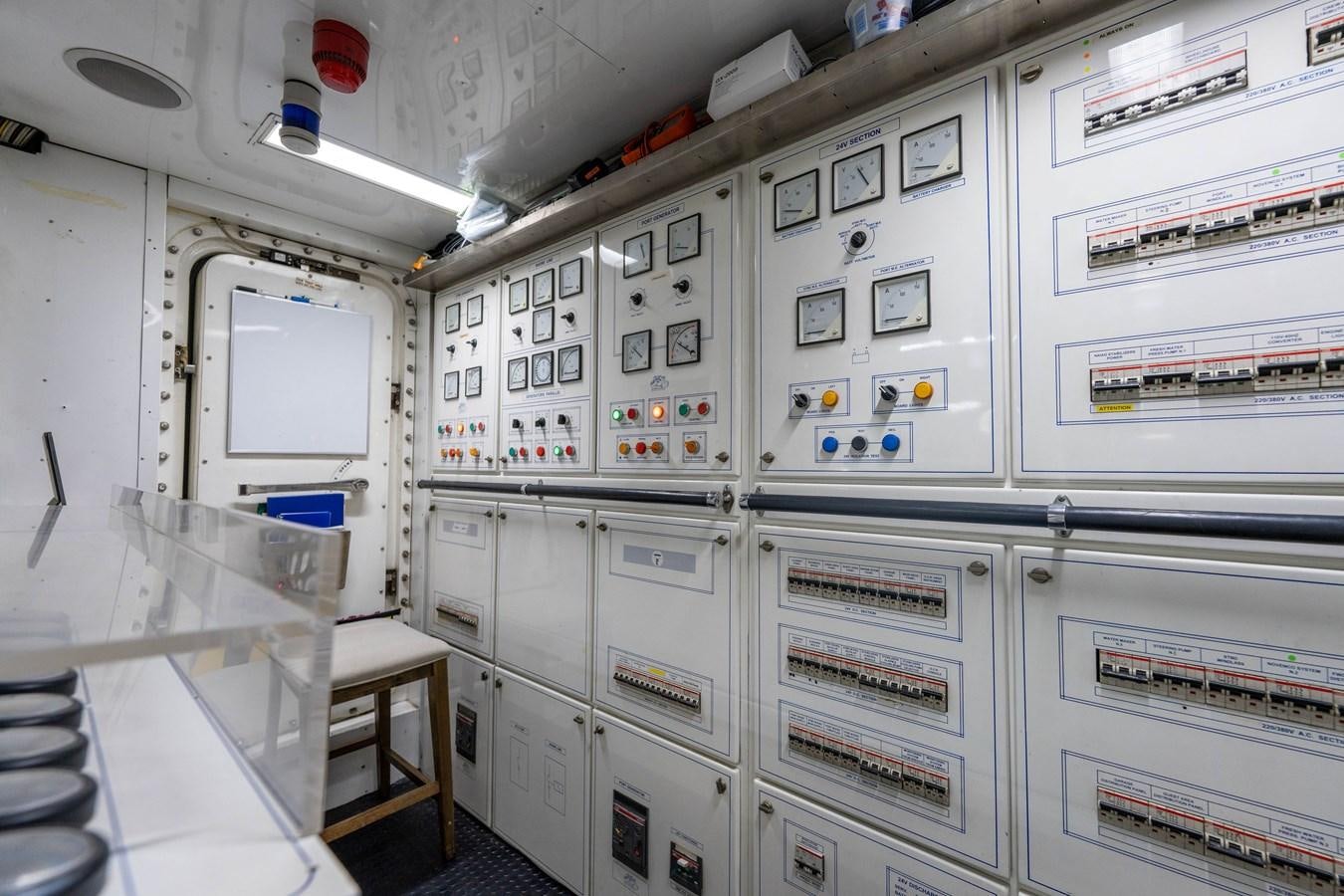
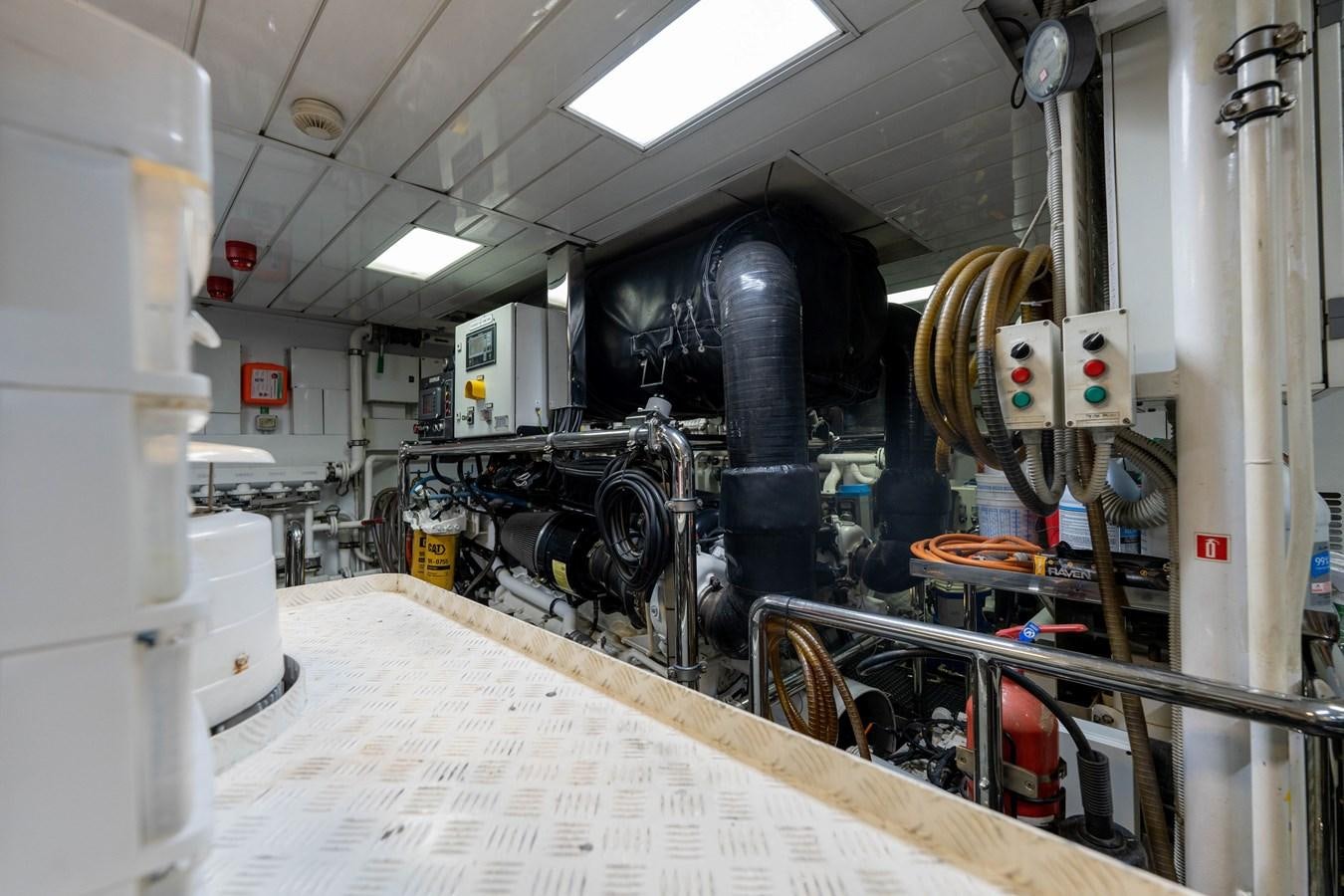
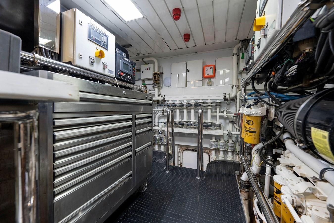
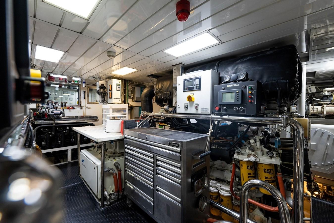
Yacht is no longer available for sale.

Yacht is no longer available for sale.
This is an archived web page showing historic information for reference purposes only. Search Yachts for Sale.
Yacht is no longer available for sale.
This is an archived web page showing historic information for reference purposes only. Search Yachts for Sale.
Not for sale or charter to U.S. residents while in U.S. waters.
| Builder | BENETTI |
|---|---|
| Model | Vision |
| Length (LOA) | 143' (43.6m) |
| Year | 2010 |
| Gross Tonn. | 456 |
| Draft | 10' (2.76m) |
| Beam | 30' (9.26m) |
| Range | 3,000 NM |
| Location | United States |
| Staterooms | 5 |
|---|---|
| Sleeps | 12 |
| Heads | 7 |
| Crew Cabins | 9 |
|---|---|
| Crew Sleeps | 9 |
| LOA | 143' (43.6m) |
|---|---|
| Min Draft | 9' (2.63m) |
| Max Draft | 10' (2.76m) |
| Fuel Tank | 15,414 g (58,350 L) |
| Fresh Water | 2,483 g (9,400 L) |
| Holding Tank | 779 g (2,950 L) |
| Gross Tonn. | 456 |
| Displacement | 136 |
| Hull Material | GRP |
|---|---|
| Hull Config | Full Displacement |
| Ext. Designer | Stefano Righini |
| Int. Designer | Francois Zuretti |
| Cruising Speed | 12 Knots |
| Range | 3,000 NM |
Complete the form below and one of our experienced sales brokers will be in touch soon.
GUEST ACCOMMODATIONS
WALKTHROUGH
Aft Deck
Salon
Master Stateroom
Skylounge/ Bridge Deck Level
Sundeck
Galley
Laundry
Control Room
Garage
Captain’s Quarters
Crew Lounge
Crew Cabins
Cooking Equipment:
Refrigeration/Freezer:
Dishwasher:
Microwave:
Icemaker:
Other:
PANTRIES AND OTHERS
Main Salon Wet Bar: Sink
Sundeck Wet Bar: Sink
Skylounge Wet Bar: Sink
Skylounge Pantry: Crew call touch pad
Main Laundry Equipment:
Other
Main Salon
Owner’s Suite
VIP Staterooms
Guest Suites
Skylounge
Sundeck
Captain’s Cabin
Crew Mess
Crew Cabins
IT
Other Equipment: Numerous Speakers throughout for enjoying the A/V system of choice
Waverunner:
Toys:
GUEST ACCOMMODATIONS
WALKTHROUGH
Aft Deck
Salon
Master Stateroom
Skylounge/ Bridge Deck Level
Sundeck
Galley
Laundry
Control Room
Garage
Captain’s Quarters
Crew Lounge
Crew Cabins
Cooking Equipment:
Refrigeration/Freezer:
Dishwasher:
Microwave:
Icemaker:
Other:
PANTRIES AND OTHERS
Main Salon Wet Bar: Sink
Sundeck Wet Bar: Sink
Skylounge Wet Bar: Sink
Skylounge Pantry: Crew call touch pad
Main Laundry Equipment:
Other
Main Salon
Owner’s Suite
VIP Staterooms
Guest Suites
Skylounge
Sundeck
Captain’s Cabin
Crew Mess
Crew Cabins
IT
Other Equipment: Numerous Speakers throughout for enjoying the A/V system of choice
Waverunner:
Toys:
Complete the form below and one of our experienced sales brokers will be in touch soon.