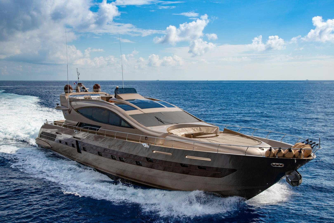
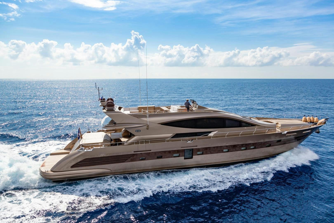
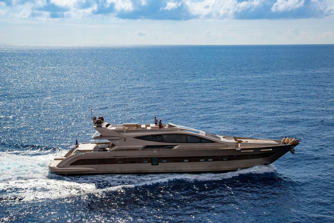
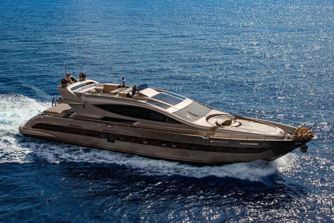
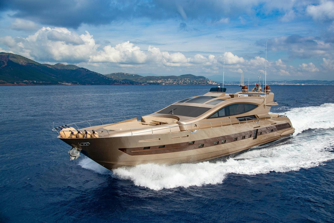
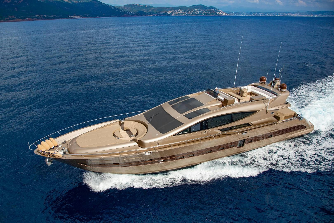
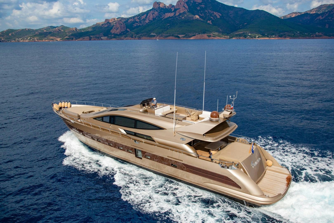
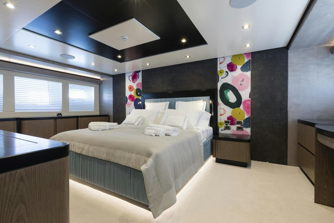
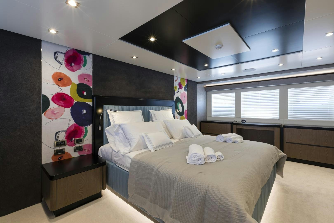
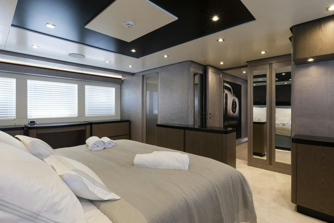
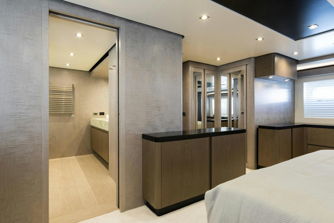
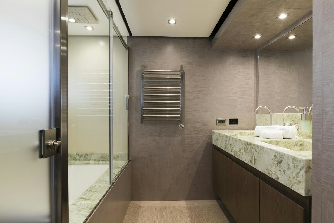
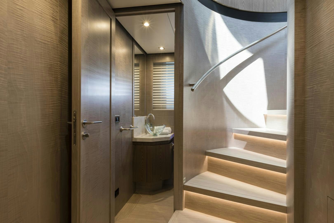
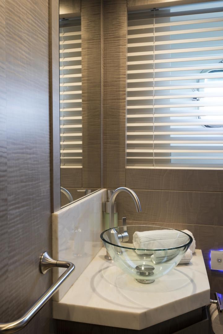
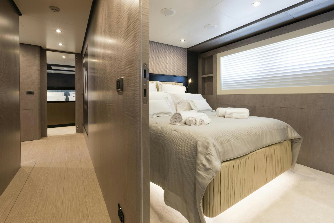
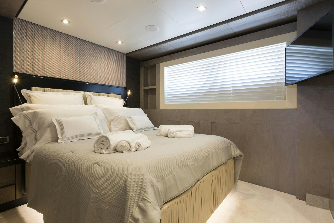
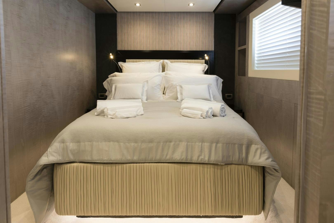
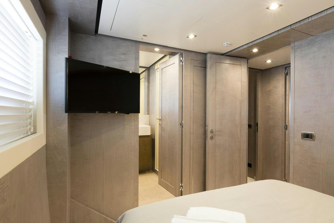
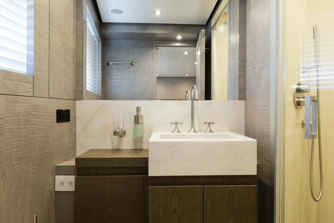
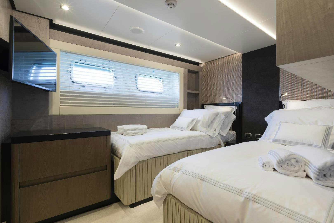
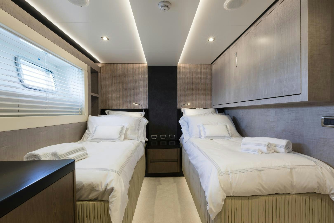
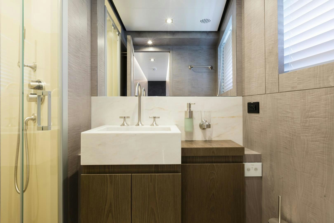
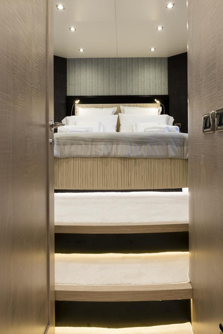
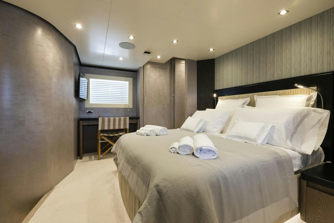
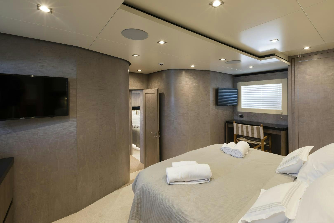
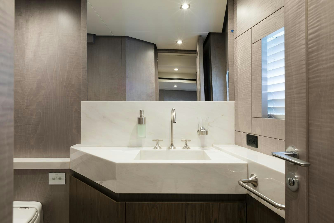
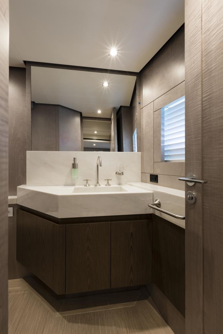
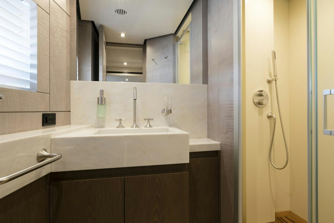
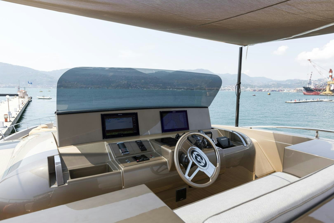
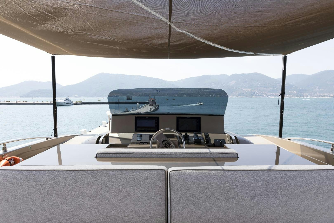
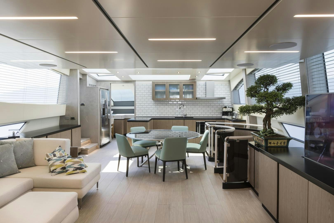
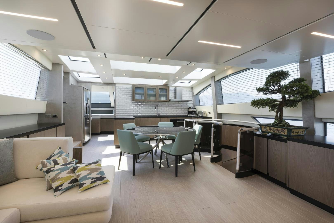
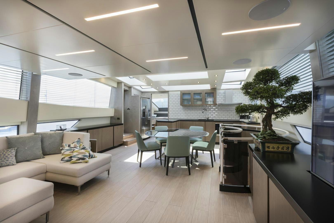
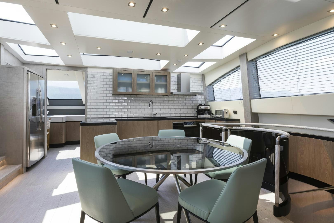
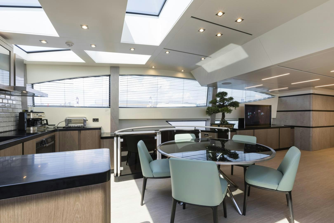
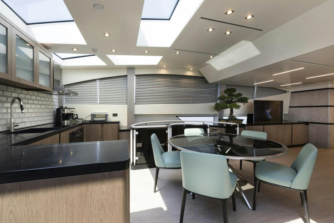
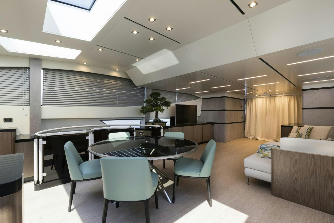
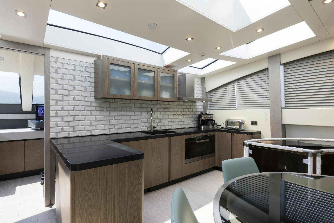
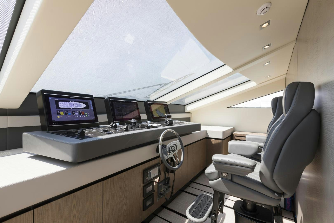
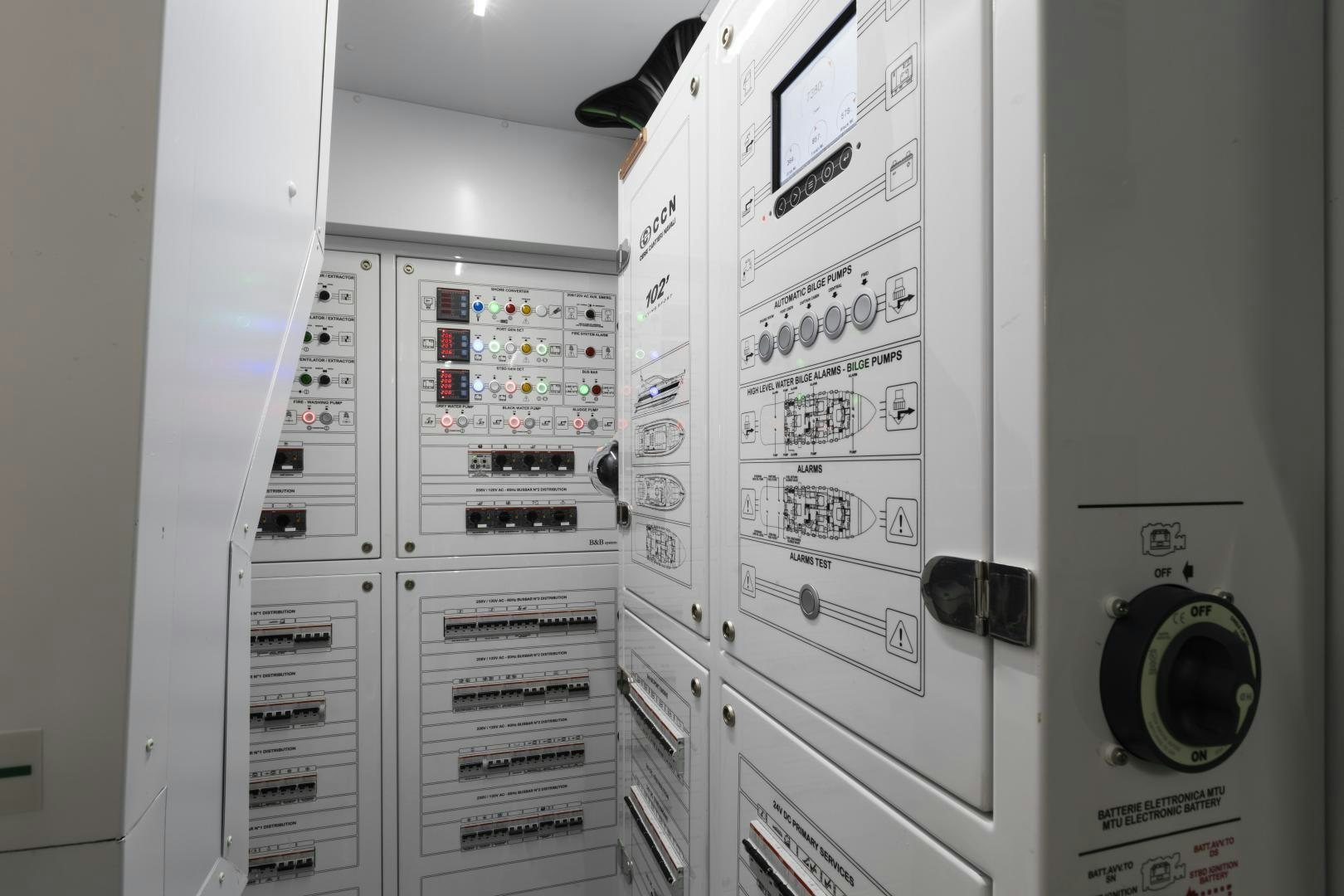
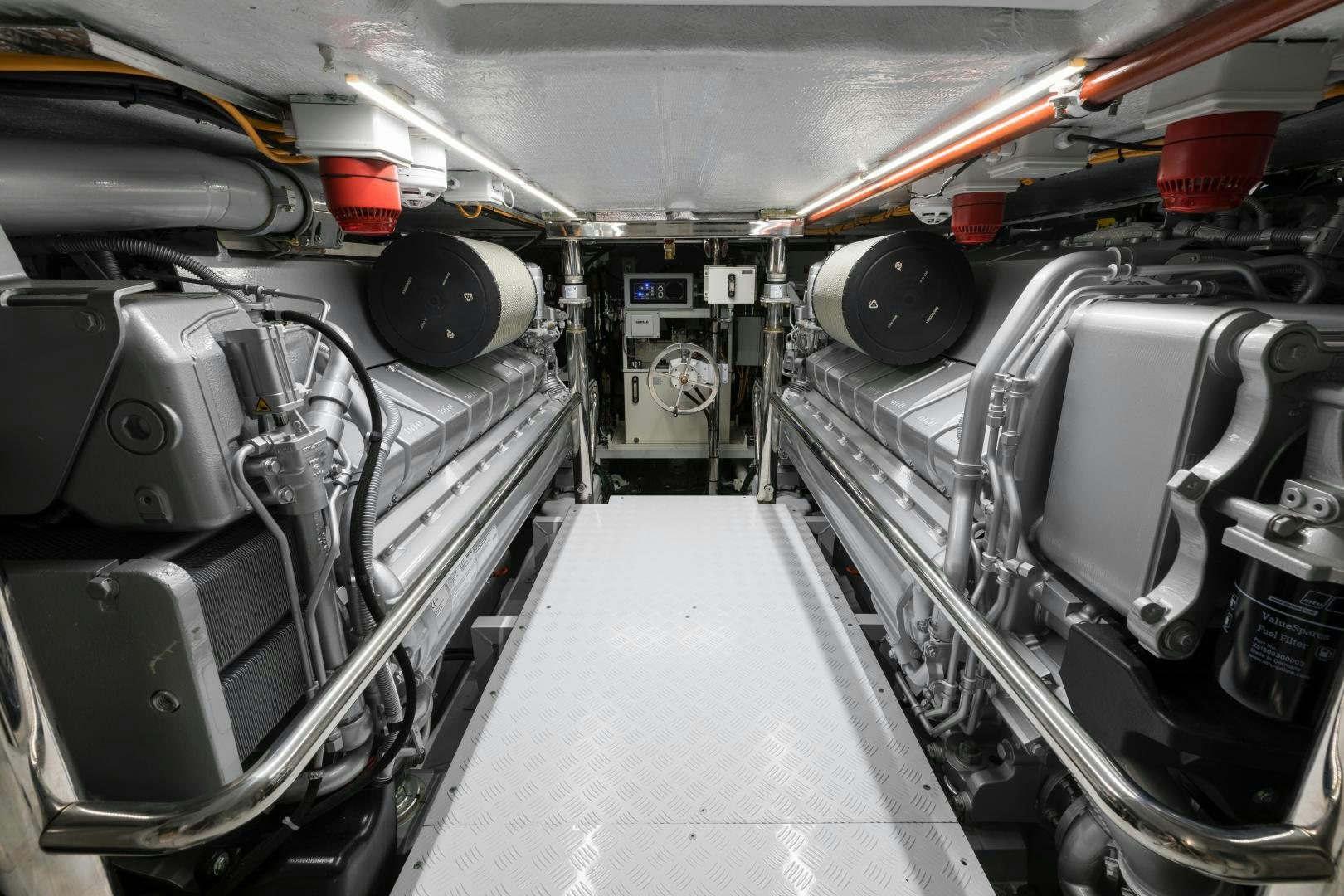
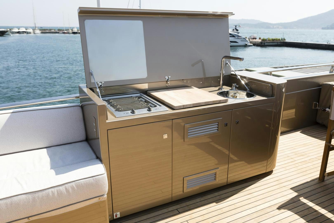
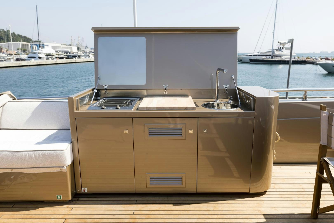
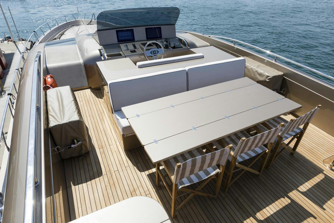
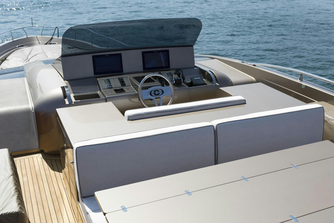
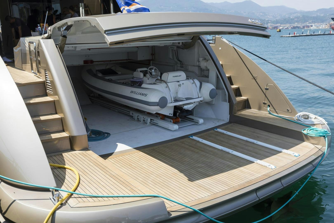
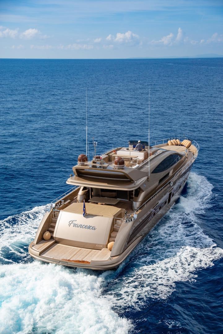
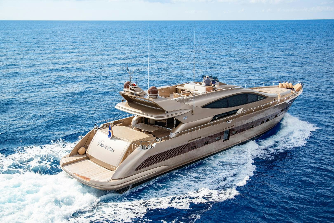
Yacht is no longer available for sale.

Yacht is no longer available for sale.
This is an archived web page showing historic information for reference purposes only. Search Yachts for Sale.
The Cerri Cantieri Navali Flyingsport FRANCESCA is built in composite material and boasts very slender lines and a skillful, balanced mix of style and functionality. Her build combines the characteristics of a flybridge yacht with the sporty features and high speed typically seen in large open yachts. FRANCESCA’s exterior is stylish and sporty with a chic light-champagne-colored hull.
A spacious, open country kitchen on the main deck characterizes her layout. This area is exceptionally bright courtesy of the broad glazed surfaces of the salon allowing plenty of natural light to flow through the expansive windows. An electrically-driven liquid-crystal film can shade the skylight above the central dining table. High-quality furniture offers plenty of seating for guests to relax and enjoy conversation.
FRANCESCA welcomes nine guests in four staterooms. On the lower deck, a four-cabin layout offers a VIP, two double guest cabins, one twin with a Pullman and one double, and the full beam owners suite located aft. The owner’s suite is adorned in the finest materials, with touches of leather seen throughout. There is a dedicated vanity, cozy carpeted floors and lots of ambient lighting, including the perimeter of the bed and night tables. Marble accents are seen in the ensuite bathroom, adding to the luxurious ambiance. Each of FRANCESCA’s additional cabins showcases the same styling and comfortable amenities.
Designed for cruising in tropical seas, FRANCESCA features a flybridge with over 23 sqm of space, including an easily removable awning ensuring excellent comfort. An icemaker, barbecue and a high-performing custom-made refrigerator contribute to this space’s entertainment capabilities. The aft deck is outfitted with an alfresco seating area with a table, perfect for dining outdoors. The yacht’s foredeck offers even more lounging opportunities on the sunpad and semi-circular sofa.
Onboard technologies include a state-of-the-art home automation system that fully integrates the two MTU 16V2000 M96L engines, the modern steering system and all onboard utilities. Another feature of this outstanding yacht is her limited draft at 4.15’ (1.26m), allowing her to move safely and quickly even in shallow waters. FRANCESCA also has a 13.6’ (4.15m) Williams water-jet tender.
| Builder | Cerri Cantieri Navali |
|---|---|
| Model | 102' Flyingsport |
| Length (LOA) | 102' (31.09m) |
| Year | 2018 |
| Gross Tonn. | 155 |
| Draft | 4' 1" (1.26m) |
| Beam | 23' 9" (7.25m) |
| Range | 400 NM |
| Location | Italy |
| Sleeps | 9 |
|---|
| Crew Sleeps | 3 |
|---|---|
| Capt. Quarters | No |
| LOA | 102' (31.09m) |
|---|---|
| LOD | 103' (31.1m) |
| Max Draft | 4' 1" (1.26m) |
| Gross Tonn. | 155 |
| Hull Material | Composite |
|---|---|
| Hull Config | Planing |
| Ext. Designer | Cerri Cantieri Navali |
| Int. Designer | Tommaso Spadolini |
| Max Speed | 40 Knots |
| Cruising Speed | 35 Knots |
| Range | 400 NM |
| Stabilizers | None |
Complete the form below and one of our experienced sales brokers will be in touch soon.