
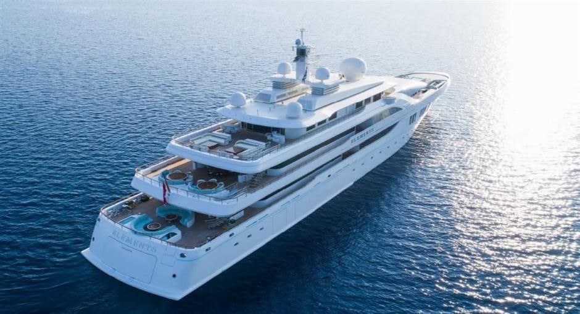
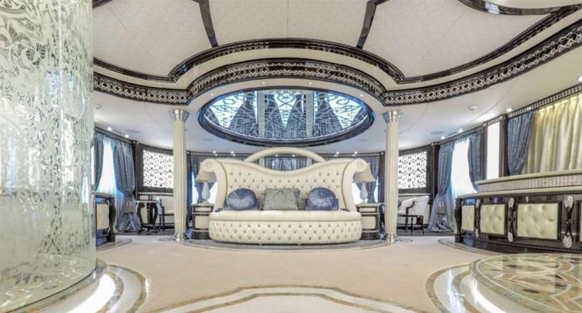
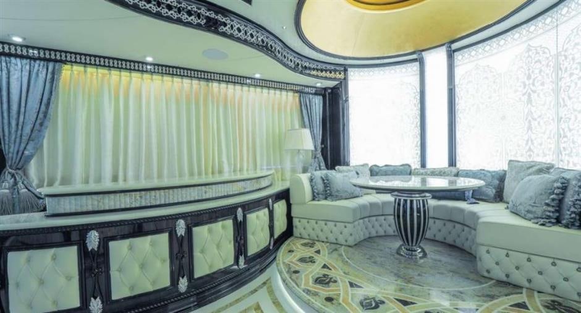
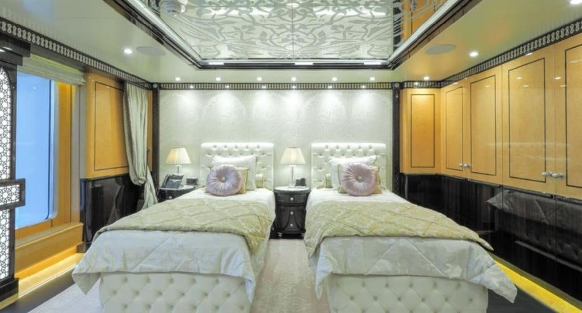
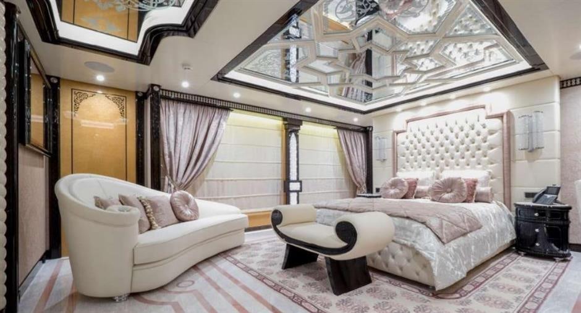
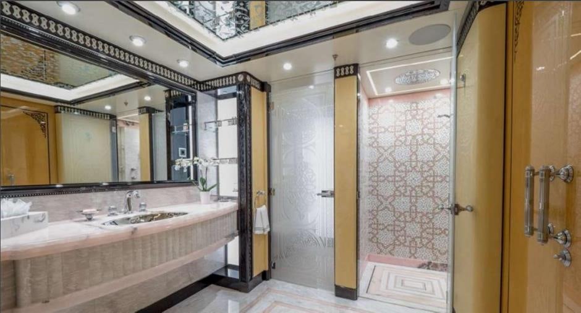
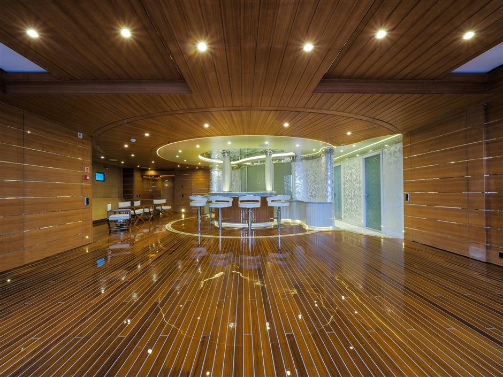
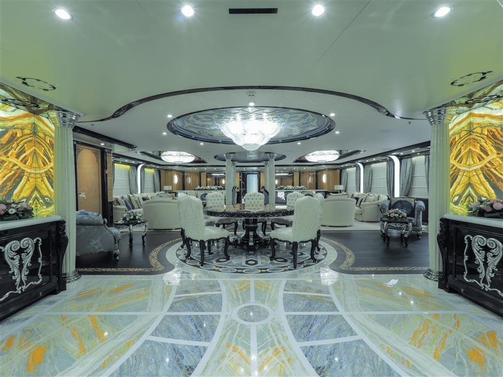
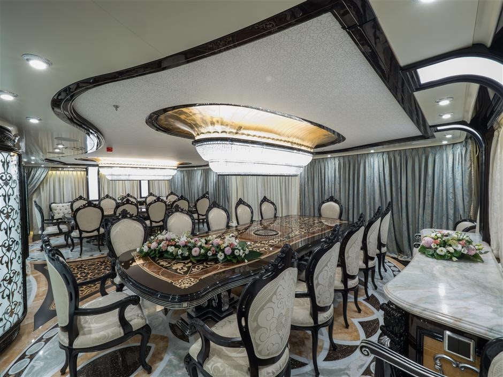
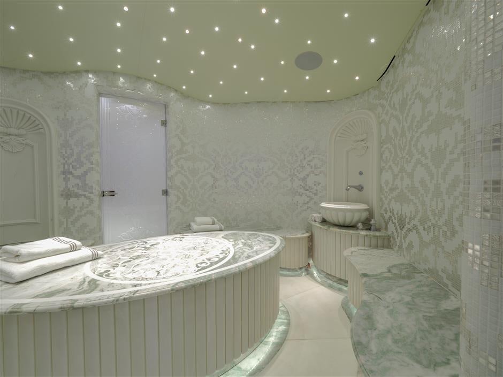
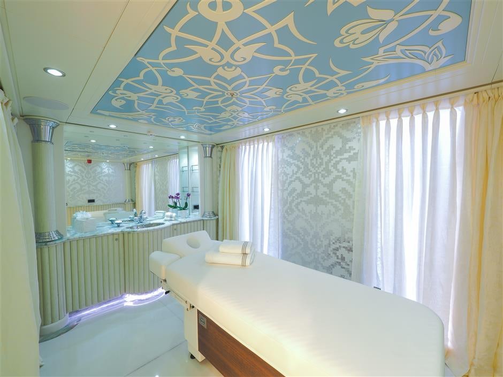
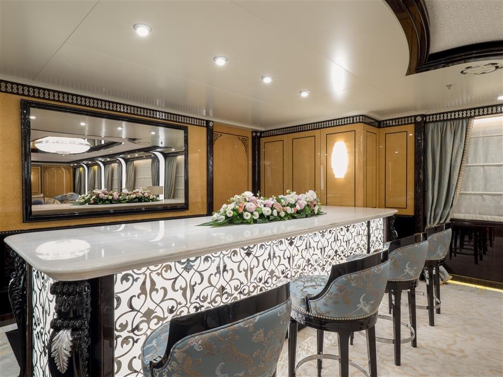
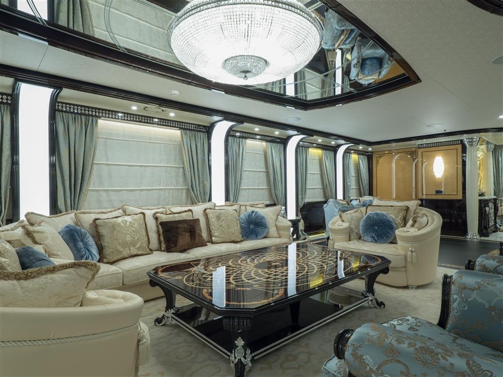
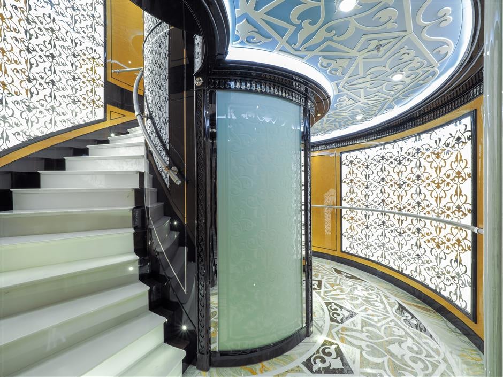
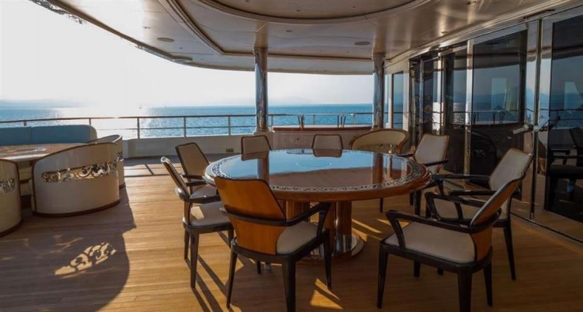
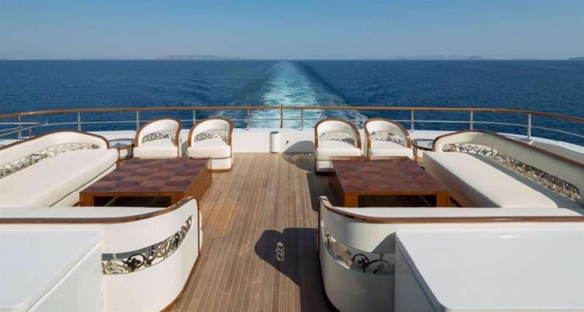
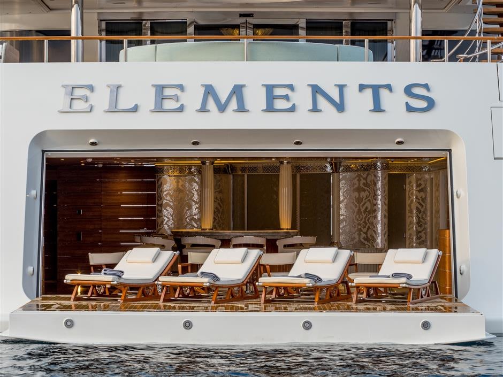
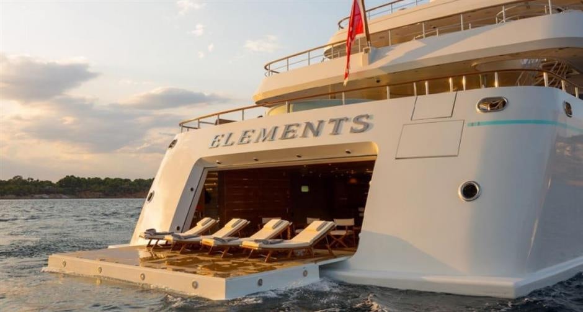
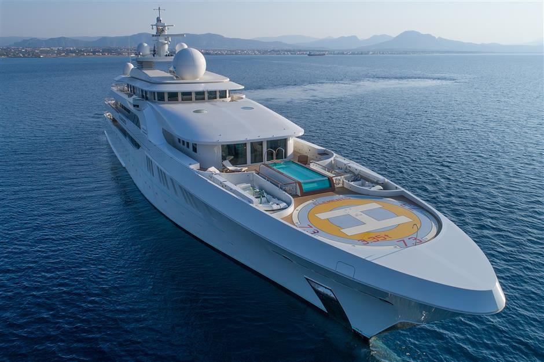
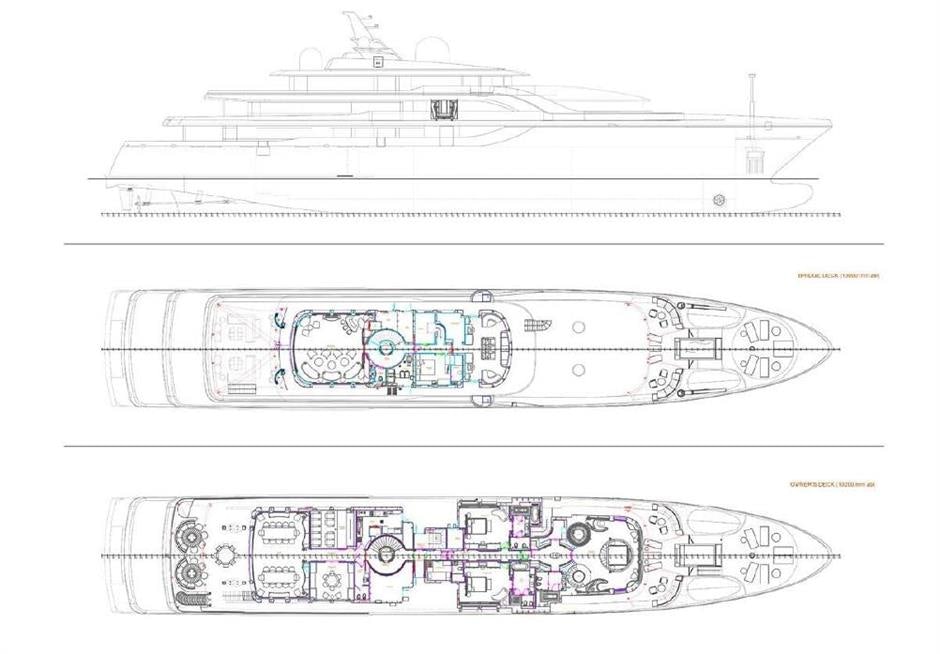
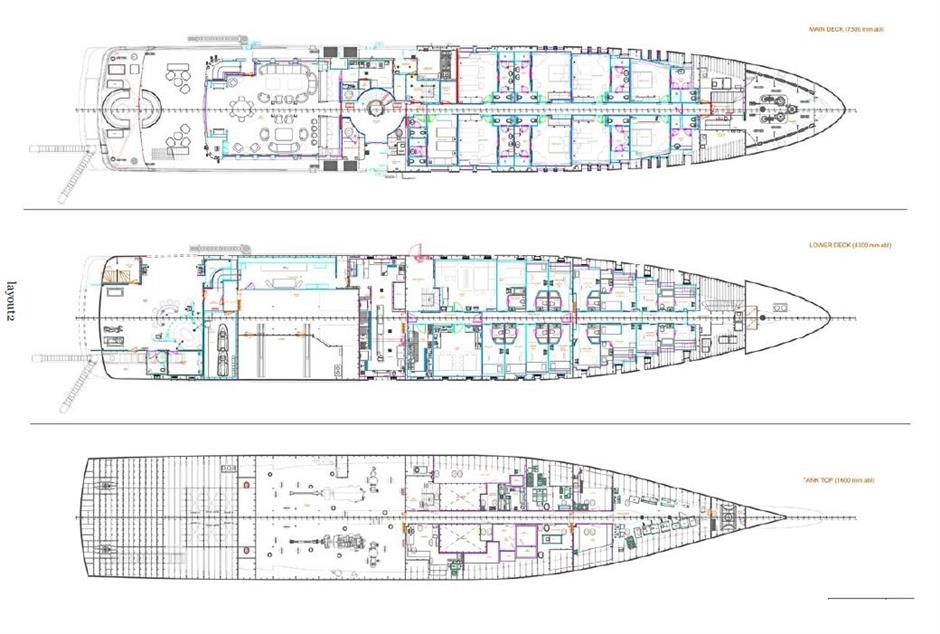
Asking
€112,000,000

Not for sale or charter to U.S. residents while in U.S. waters.
Elements is a stunning superyacht built by Yachtley in 2019. With a length of 262 feet (80 meters) and a beam of 42 feet (13 meters), this custom model yacht boasts an impressive gross tonnage of 2443 and displaces at 1825 tons. Elements flies the flag of Malta and has been classified by Lloyd's, built to PYC standards.
This magnificent motor yacht can accommodate up to 24 guests in its luxurious cabins, which include one king bed, six queen beds, five twin beds, and ten single beds. The interior design is simply exquisite, with unique design elements that create an atmosphere of pure elegance. The color palette is warm and inviting, with rich textures and finishes that add depth to the overall aesthetic.
The onboard amenities are truly exceptional. Guests can enjoy scuba diving, massages from the onboard masseuse, underwater lights for nighttime exploration, a beach club for lounging by the water's edge, a Jacuzzi for soaking in style, a movie theater for cinematic entertainment, a gym for staying fit while cruising the open seas, a steam room for relaxation after workouts or excursions ashore. There's even an elevator to make getting around easier!
For those who love water sports activities or simply want to have fun on the water during their stay aboard Elements there are plenty of options available as well - including swimming pool with breathtaking views over the ocean horizon! And if you're looking for something more adventurous than just swimming laps then why not try your hand at scuba diving?
Elements also features stabilizers that ensure smooth sailing even in choppy waters. The machinery includes Rolls Royce SR562 rotary vane steering with four pumps; electricity is provided by three-phase 380V power; shore power capacity is rated at 420kVA; batteries consist of two Master Volt E/R Service Batt units providing power at 24V/75A each.
This luxury yacht has everything you could possibly need or want during your time aboard: Wi-Fi connectivity throughout so you can stay connected while exploring new destinations; helipad capability making it easy to arrive or depart via helicopter transfer; fresh water capacity totaling nearly 13 thousand gallons (49 thousand liters) along with holding tank capacity measuring almost double that amount; fuel tanks capable of storing up to nearly eighty-two thousand gallons (310 thousand liters) worth of diesel fuel.
With its impressive range capabilities reaching up to approximately eight-thousand nautical miles (8000 nm), Elements can take you anywhere you desire on your next luxury cruise vacation!
| Builder | Yachtley |
|---|---|
| Model | Custom |
| Length (LOA) | 262' (80m) |
| Year | 2019 |
| Gross Tonn. | 2,443 |
| Draft | 12' (3.8m) |
| Beam | 42' (13m) |
| Range | 8,000 NM |
| Location | None, None |
| Classification | Lloyds, built to PYC |
| Staterooms | 12 |
|---|---|
| Single Cabins | 1 |
| Twin Cabins | 5 |
| Double Cabins | 7 |
| Crew Sleeps | 25 |
|---|
| LOA | 262' (80m) |
|---|---|
| LWL | 240' 2" (73.22m) |
| Min Draft | 12' 5" (3.8m) |
| Max Draft | 12' (3.8m) |
| Fuel Tank | 81,893 g (310,000 L) |
| Fresh Water | 12,944 g (49,000 L) |
| Holding Tank | 6,340 g (24,000 L) |
| Gross Tonn. | 2,443 |
| Displacement | 2,223 |
| Hull Material | Steel |
|---|---|
| Hull Config | Displacement |
| Ext. Designer | Alpha Marine - Yacht Designers & Naval Architects |
| Int. Designer | Cristiano Gatto |
| Max Speed | 18.2 Knots |
| Cruising Speed | 13 Knots |
| Range | 8,000 NM |
Complete the form below and one of our experienced sales brokers will be in touch soon.