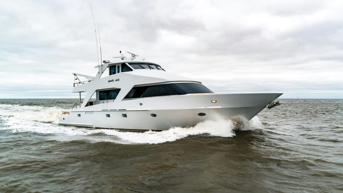
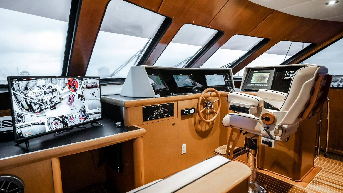
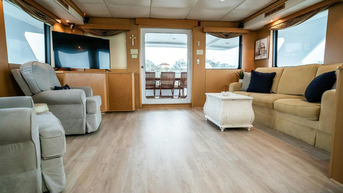
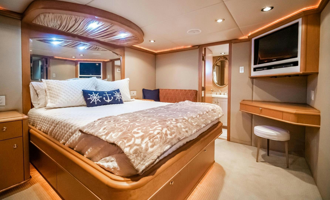
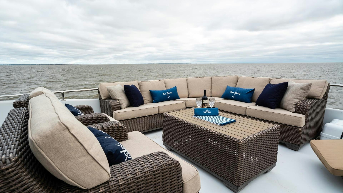
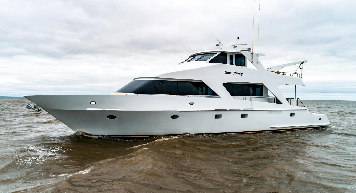
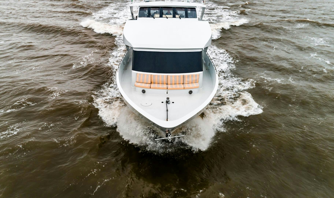
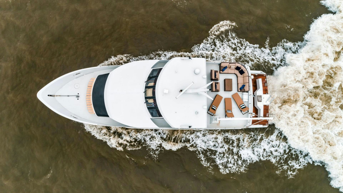
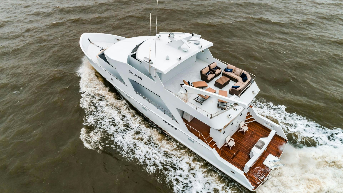
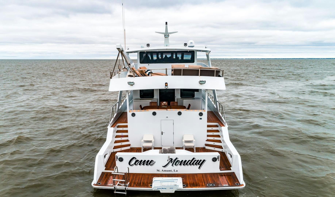
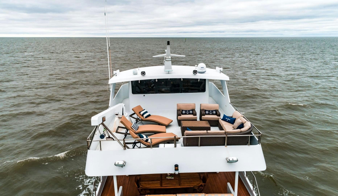
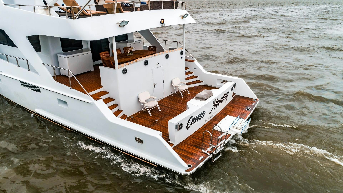
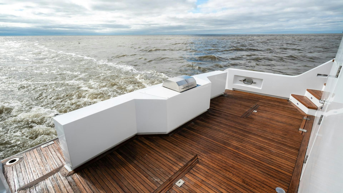
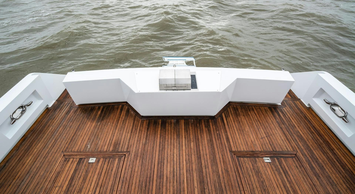
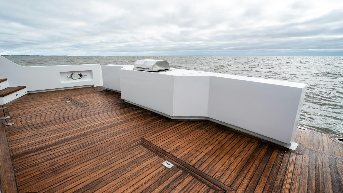
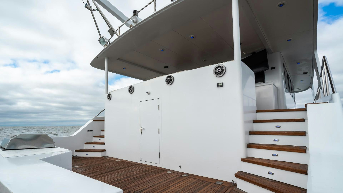
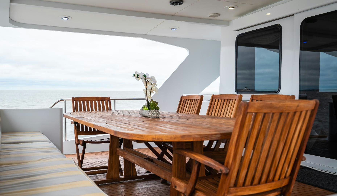
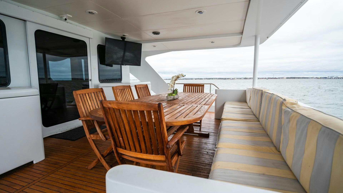
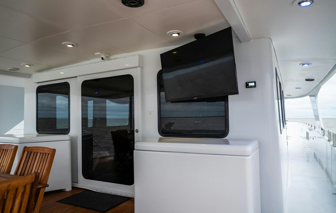
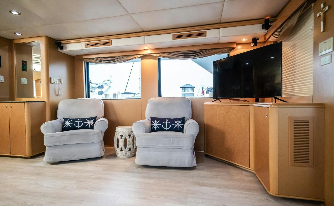
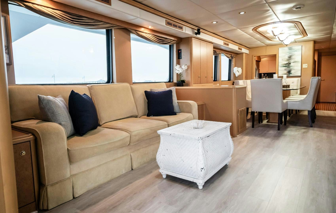
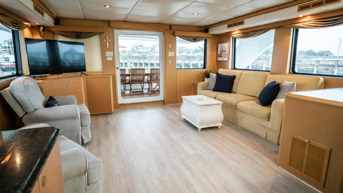
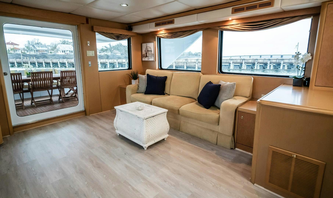
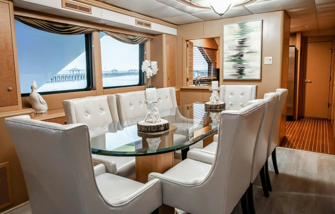
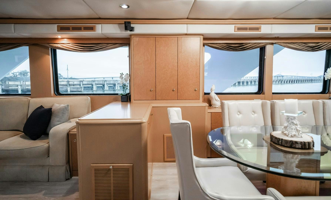
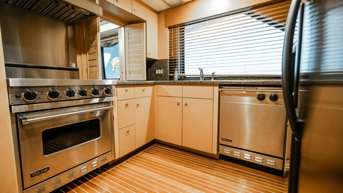
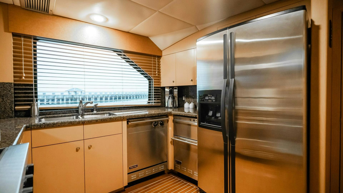
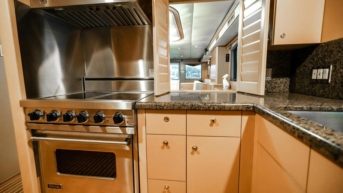
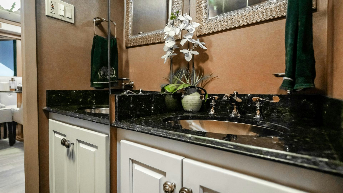
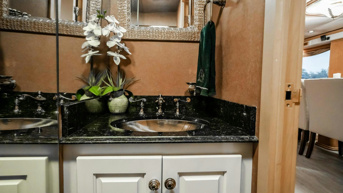
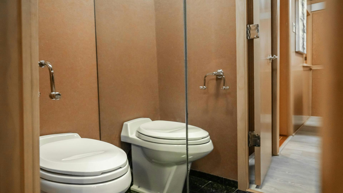
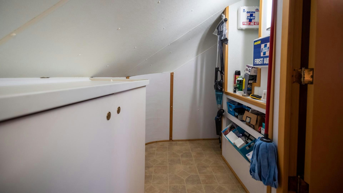
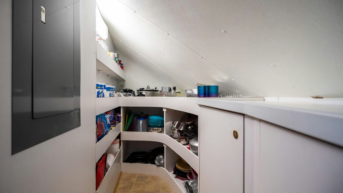
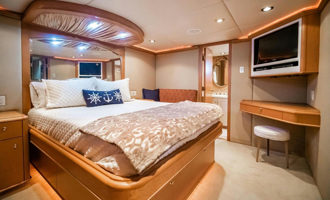
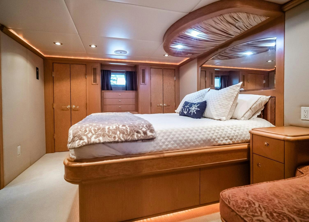
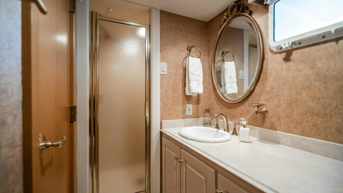
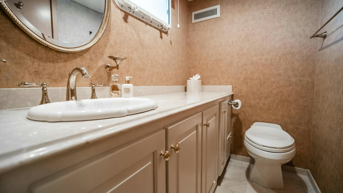
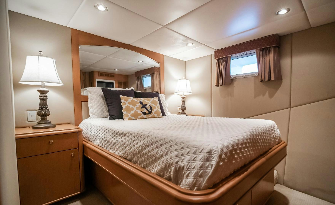
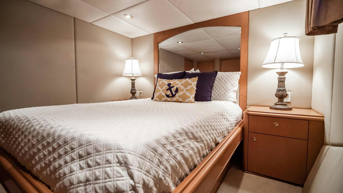
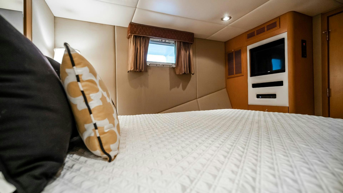
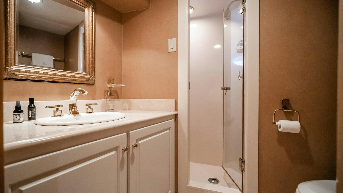
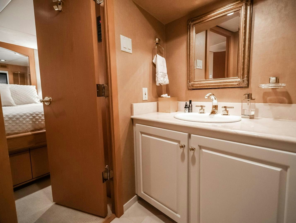
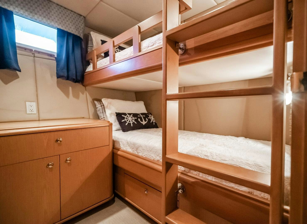
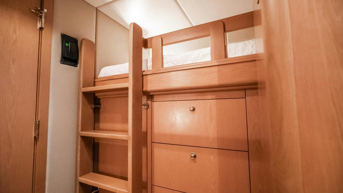
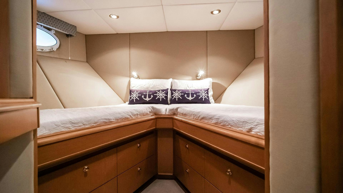
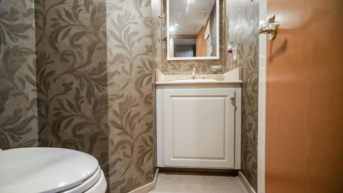
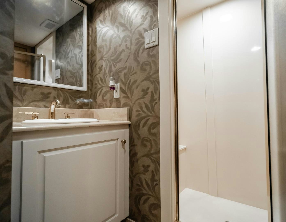
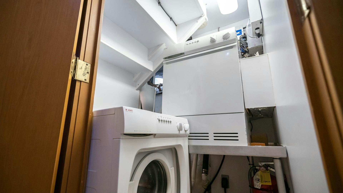
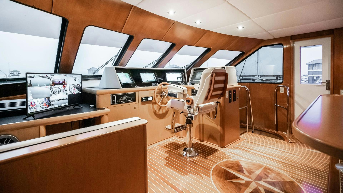
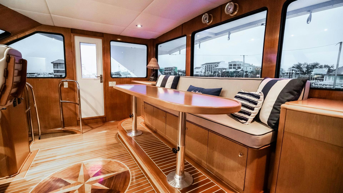
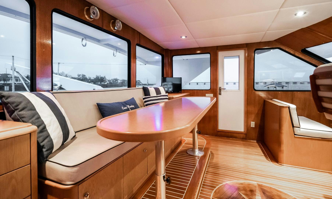
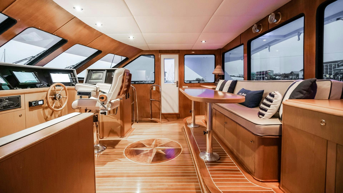
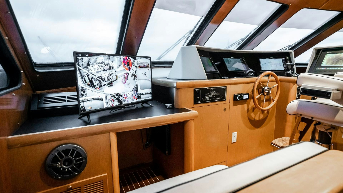
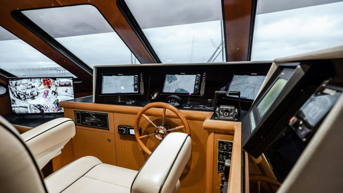
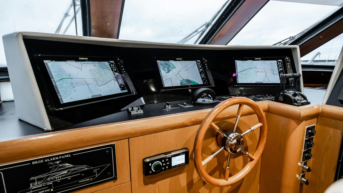
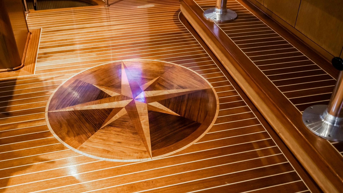
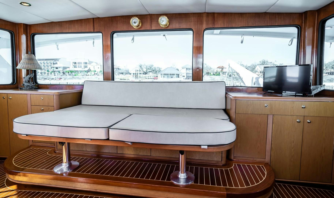
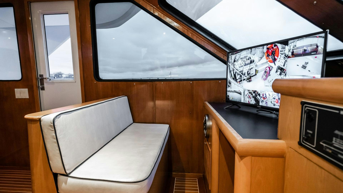
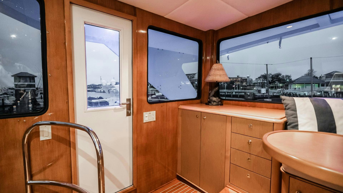
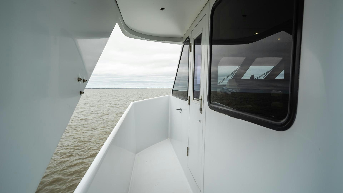
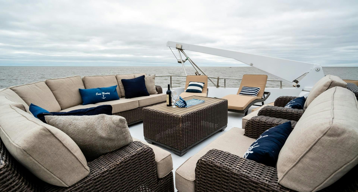
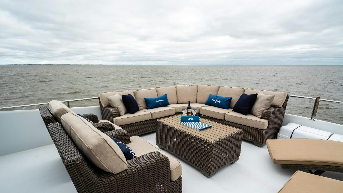
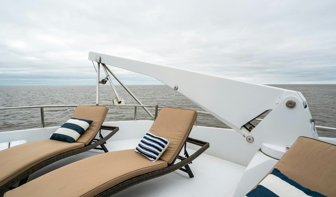
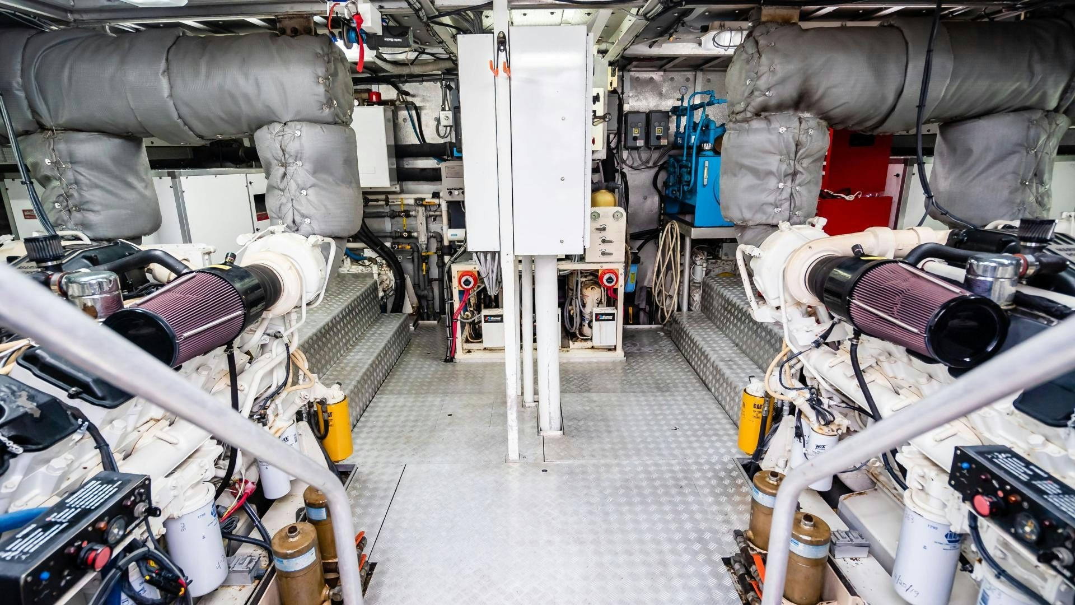
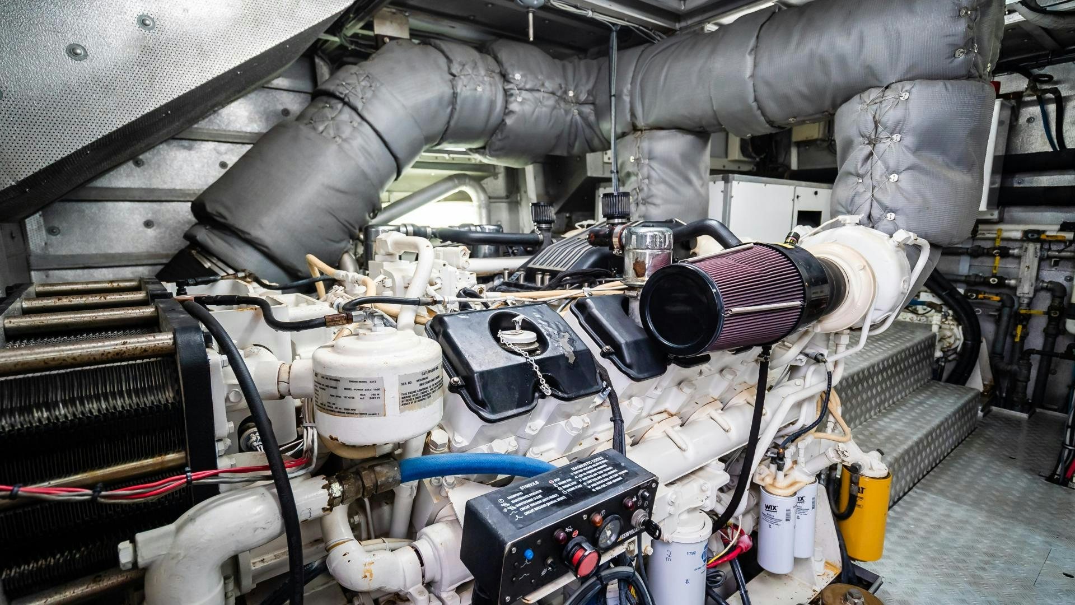
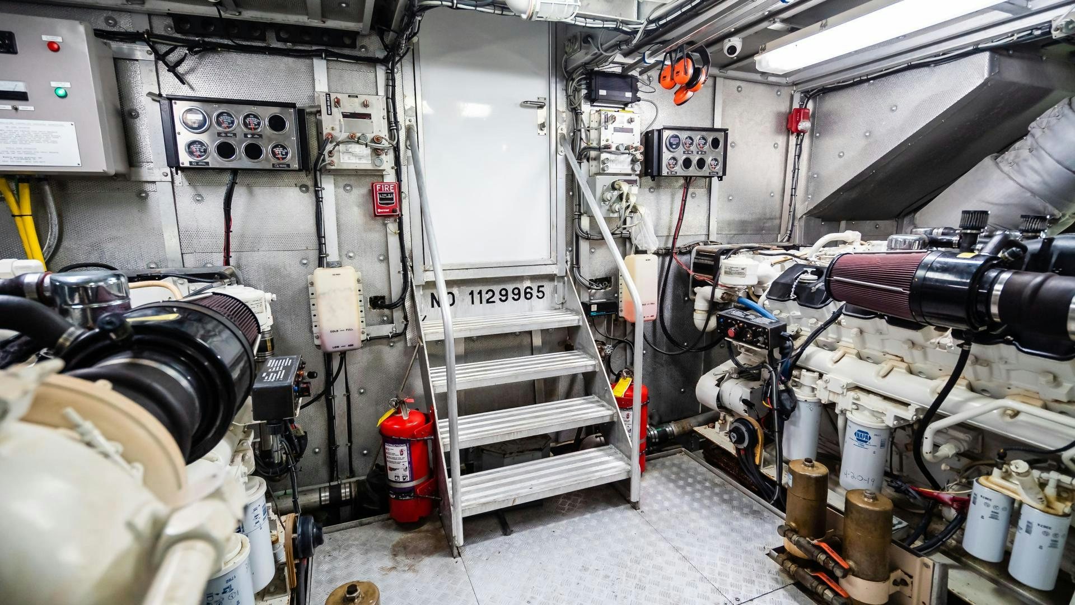
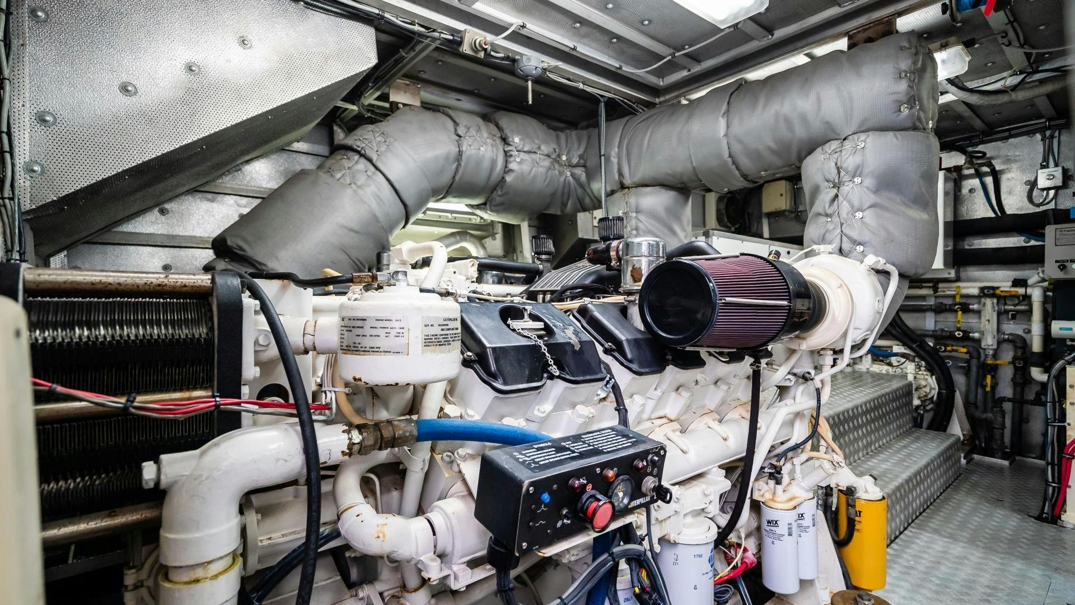
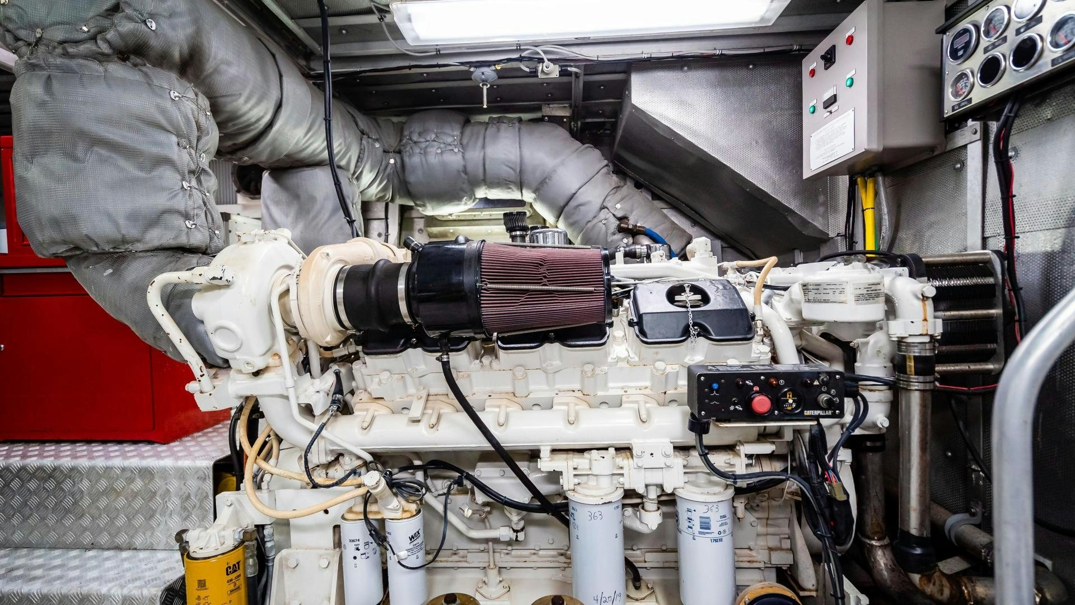
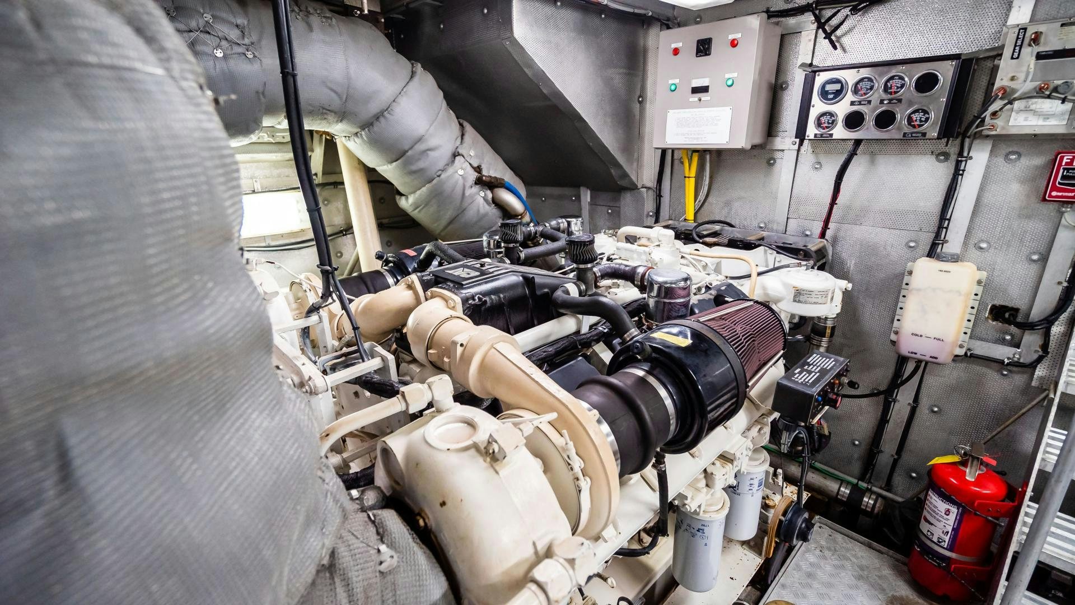
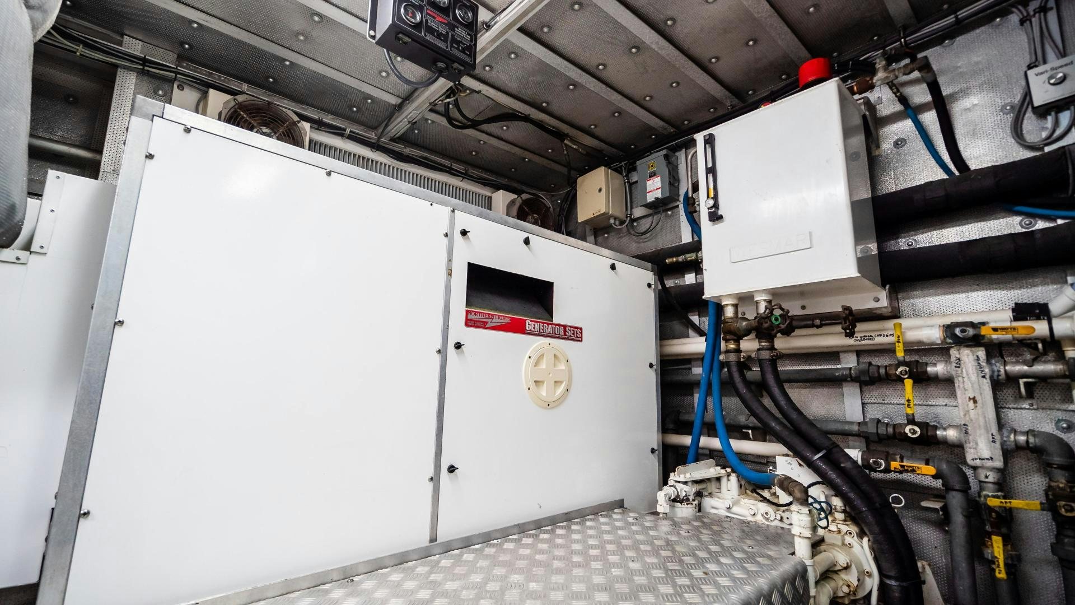
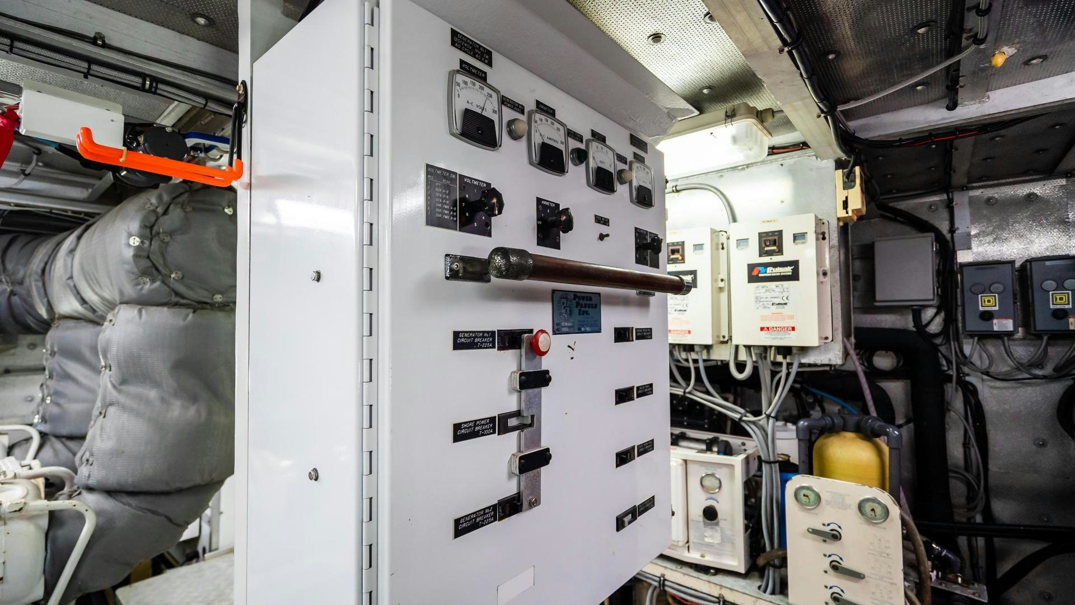
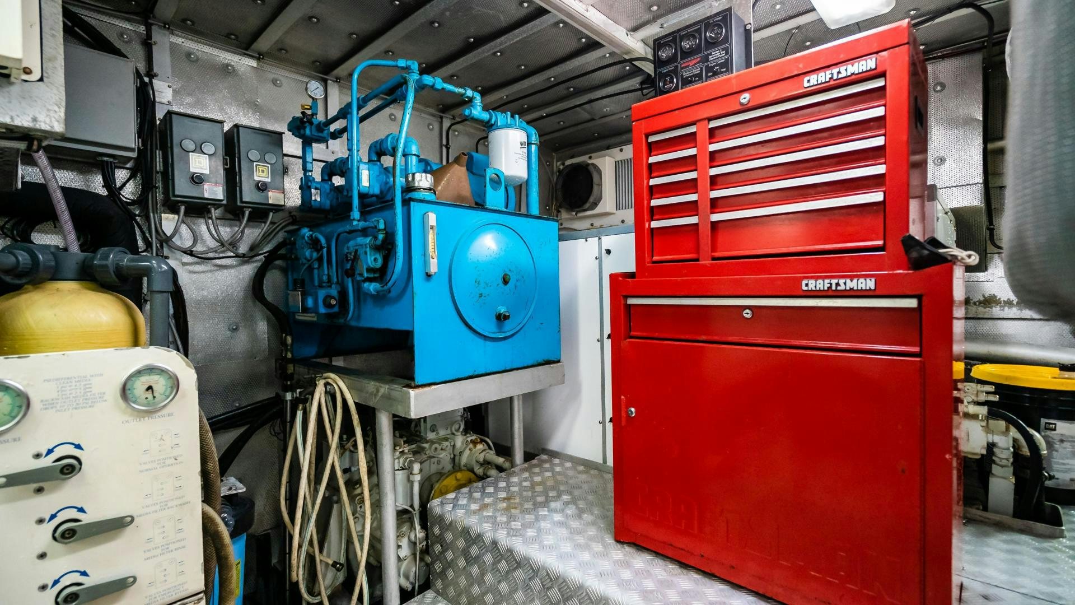
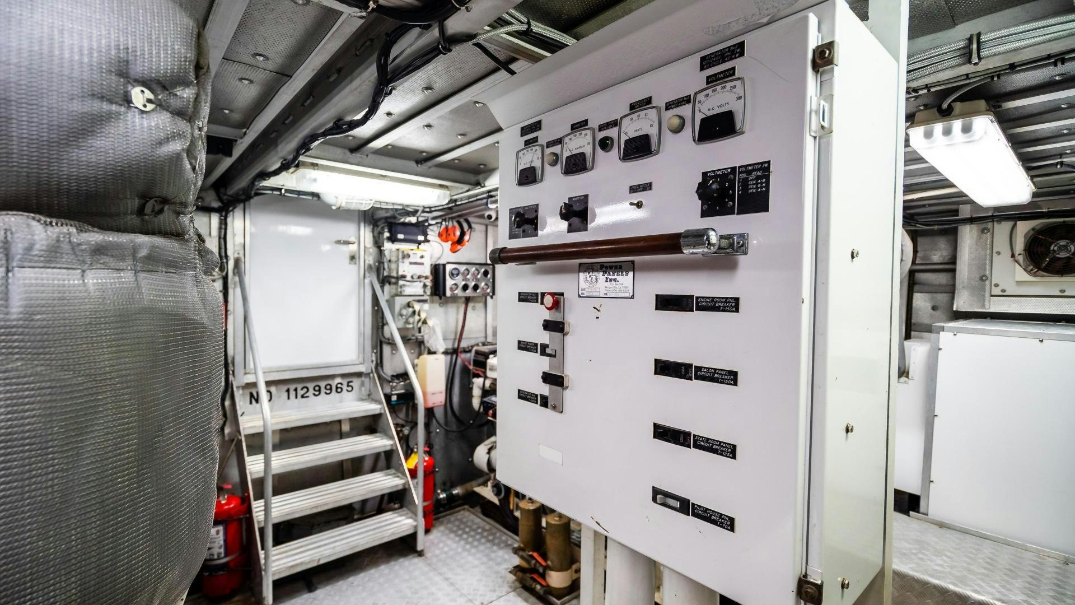
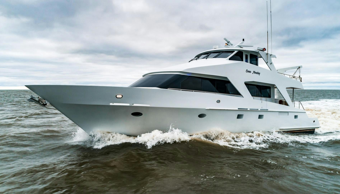
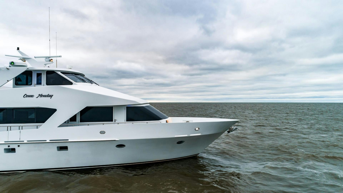
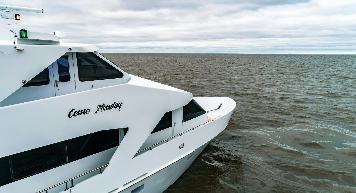
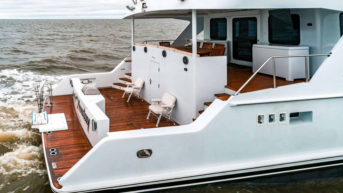
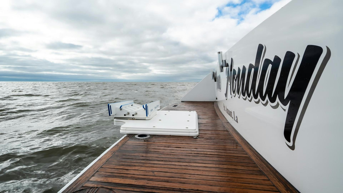
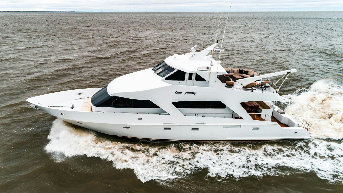
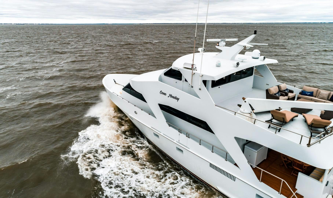
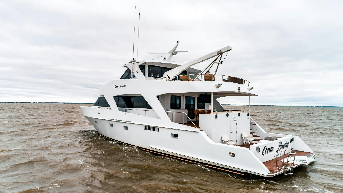
Yacht is no longer available for sale.
Yacht is no longer available for sale.
This is an archived web page showing historic information for reference purposes only. Search Yachts for Sale.
"Come Monday" was completed in 2003 after being engineered and built by Breaux Baycraft Yachts, also known as Breaux Brothers Yachts, out of Loreauville, on the bayous of Louisiana. This is an extremely competent shipyard with a rich heritage of being a world leader, in the construction of crew and supply vessels, for the oil rigs of the US Gulf Coast.
Like all Breaux Baycraft Yachts, "Come Monday" is constructed from high-grade 5086 and 6061 aluminum alloys, which deliver an incredibly strong and seaworthy hull and sturdy superstructure. But, don't let her rugged build quality fool you. She has all of the refined touches of a luxury motor yacht. The exterior yields large, safe walk-around decks, a teak cockpit and aft deck area, and ample outdoor entertaining areas with retractable sunshades. "Come Monday" benefits from a tremendously wide beam giving her the feel of a much larger yacht noticeable pretty much everywhere. Her interior features are hand-selected granite countertops, a contemporary yet elegant maple millwork package, and Whisperwall style headliners with wall covering accents. The layout inside is that of a traditional American-built yacht with an emphasis on space and function.
From her aft-deck, you'll enter a large and well-appointed salon with huge 7' ceilings. The arrangement on this deck remains roomy and opens into a formal dining area as you head towards the bow with a large country-style kitchen for a galley all the way forward. This main deck is finished out with a large walk-in pantry and a very convenient day head. Heading below decks takes you to the guest accommodations featuring a king berthed master, queen berthed VIP, an over-under bunk bedroom, with a V-berth room all the way forward. The two main cabins are outfitted with their own ensuite head, while the two guest cabins share the remaining head aboard.
"Come Monday" is an extraordinary yacht that can take you and your family anywhere you want to go without the need for a full crew. She's aggressively priced and ready to go on her next adventure. All she needs is you!
Yacht Details & Walkthrough
Salon:
“Come Monday” has an exceptionally tasteful and neutral interior. Custom-built maple hardwood millwork package graces every inch. New gray white-washed floors have been installed up to the transition into the galley. You can enter the Salon two ways. Primary access is from the aft via a large glass electric sliding door. The second is on the starboard side water-tight door. Stepping in from the aft yields a wide-open salon and dining room.
I don’t think I have been aboard a boat that gives me a more at-home and comfortable feel where you can just kick back, put your feet up and relax. It truly gives a nice vibe where conversations can come naturally with your friends and family while you’re getting busy enjoying life at sea off the grid.
To port is a large sofa with storage below and end tables flanking to either side. To starboard are two reclining chairs. This creates an excellent conversation pit and great visibility of the TV. Large windows line the sides flooding the interior with natural light. Overhead is a whisper wall headliner with recessed LED lighting. Nearly all free-standing furniture will allow you to customize the area easily for your own look.
Dining:
Continuing forward brings us to the formal dining area outfitted with a custom-built glass top dining table at maple pedestals securing it in place for heavy weather. Here we continue to see the beautiful solid wood cabinetry in a tasteful mix of satin and high gloss clear coatings. Select areas of cabinetry and décor throughout the vessel are done in an elegant Bird’s Eye Maple. This dining area can seat all 8 guests with ease.
Dayhead:
Located to starboard just after the bridge access staircase. This is the true sign of a real yacht. Not having to send guests below decks makes for easier, more enjoyable, and less intrusive entertaining.
Galley:
The galley is fitted with granite countertops, ash and maple cabinetry, genuine teak & holly floors, and a vinyl headliner. This is a well-thought-out and roomy galley providing ample room for work and food prep. To the right, when facing aft, are doors. There is an opening to the dining room, providing a serving bar area. Beyond the galley is a MASSIVE walk-in pantry with private door access for easy supplying and provisioning access.
Accommodations:
Heading aft down a long companionway finds us in the master stateroom with a king-size walk-around bed accompanied with night tables flanking either side. This is a large, full-beam room and located in the most comfortable part of the ship. There are large hanging closets to starboard with dresser-style cabinetry separating the closets and a porthole for natural light above. There is a small settee and a master bath with vanity, enclosed shower, and head to port.
Working forward takes us to a guest stateroom to starboard with three (3) single bunks over/under to aft and single over forward with cabinetry and lockers underneath. To port in the companionway brings us to a guest stateroom with a walk-around queen-size berth. There are nightstands to port & starboard with a sizable hanging locker closet forward of the bed. Forward of this stateroom finds the private ensuite with the full head and enclosed walk-in shower. There is a V-berth style arrangement with hanging closets and vanity area all the way forward in the companionway. Void hull area below.
Master Stateroom:
Master Head:
VIP Stateroom:
VIP Head:
Guest V-Berth:
Bunk Guest Stateroom:
Guest Head Shared:
Companion Way:
Electronics, Bridge & Helm:
“Come Monday” has a beautiful laid-out enclosed bridge pilothouse featuring the same gorgeous Maple millwork package found throughout the vessel. Centerstage is the captain's position with a comfortable leather, ladder back Stidd helm chair. This vantage point offers excellent 360-degree visibility of your surroundings. The ship's systems are easily reached and seen. It’s a perfect setup for an owner-operator. The great sightlines are enhanced by an HD CCTV system with 8 cameras, giving you views of nearly every spot onboard. She was outfitted with a completely revamped Simrad electronics package installed in 2018.
The flooring is of genuine teak and holly planks with a beautifully inlaid compass rose as the centerpiece. To port is a viewing area to keep your captain company and aft is further guest seating and a beautiful hi-low teak chart plotting table. This table drops down level with the bench seating to create a captain's berth for rotations at watch or while underway. Two side doors flank to port and starboard, affording access to the upper aft deck space and round out the well-equipped bridge. Note; Under the helm is a massive access point for storage and general work. Pictures can be provided if interested.
Bridge Aft Deck:
The afterdeck is nothing short of huge and likely where you will be spending a majority of time aboard on nice days, whether at the docks, underway, or anchored out. There is plenty of seating for sunset-infused cocktail hours and ample space for lounge chairs and sun-drenched moments. Wanna carry an extra tender? The davit here is more than adequate and up for the task. Simply move the furniture out of the way to clear space on the decks, and you are ready to go!
Foredeck & General Deck Hardware:
Tall gunnels wrap around both sides of the yacht, giving a feeling of security for all onboard while walking forward. Upfront, you will find all the ground tackle for nights on the hook, as well as a cozy molded-in seating area to catch those extra special sunsets you’ll be enjoying.
Aft Deck:
Moving back to the aft through a large electrically actuated automatic sliding door takes us to the alfresco dining area. Our feet are welcomed by thick teak planked flooring, and the centerline is a free-standing, freshly refinished teak table and chairs. Beyond is a molded-in bench seat with striped cushions, while the overhead is recessed LED lights and recessed speakers providing the perfect ambiance.
To port, is a fiberglass drop-in box with a reinforced plastic module home to the yachts ice machine. This will ensure your catch stays fresh if you’re so included to fish from the cockpit and your drinks stay as cold as possible on those hot summer days. This top and the one adjacent to the starboard are perfect buffet serving areas for some of the best meals of your life. Steps port & starboard aft lead to the cockpit area. To starboard, a ceiling-mounted 42’ flatscreen TV hangs, making this space perfect for catching your favorite flick or sporting event.
Cockpit:
From the aft deck, we head down to the cockpit. A unique and beneficial area that is tremendously undervalued. This is not just perfect for entertaining and fishing. This is your garage, so to speak, and is your grill master's space. This is also your staging area for diving, a prep area for water activities, a perfect place to wash down all the salty toys when finished for the day, and so much more. It's also outfitted with plenty of sound pumping out of the Wetsound speakers, ensuring you dominate the airwaves wherever you go.
Engine Room:
There is a huge engine room with phenomenal access for easy ownership. This yacht was built by a team that knows simplicity is paramount to low operations costs on the commercial side of shipbuilding. This engine room shows that knowledge off tremendously well. Getting around the engines and generators is a breeze, and the lighting is as bright as an operating room. To top it all off, there is plenty of headroom to stand up and stretch. Down here, we find the Northern lights generators, ultra-reliable CAT 3412 engines, water maker (pickled), and all the other ship's systems.
Electrical:
Construction:
Running Gear & Underwater Equipment:
| Builder | Breaux Brothers |
|---|---|
| Model | enclosed bridge cockpit |
| Length (LOA) | 85' (25.91m) |
| Year | 2003 |
| Draft | 5' 5" (1.65m) |
| Beam | 22' (6.71m) |
| Location | Bay Saint Louis, United States |
| Staterooms | 4 |
|---|---|
| Heads | 4 |
| Capt. Quarters | No |
|---|
| LOA | 85' (25.91m) |
|---|---|
| LWL | 75' (22.86m) |
| Max Draft | 5' 5" (1.65m) |
| Fuel Tank | 4,000 g (15,141 L) |
| Fresh Water | 1,350 g (5,110 L) |
| Holding Tank | 50 g (189 L) |
| Hull Material | Aluminum |
|---|---|
| Hull Config | semi displacement |
| Ext. Designer | Breaux Baycraft |
| Int. Designer | Breaux Baycraft |
| Stabilizers | None |
| Engine Make | Caterpillar |
|---|---|
| Engine Model | 3412 |
| Engine Year | 2002 |
| Engine Type | Inboard |
| Power HP | 1,400 |
| Power KW | 0 |
| Fuel Type | Diesel |
| Engine Location | Port |
Northrop and Johnson is pleased to assist you in the purchase of this vessel. This boat is centrally listed by Denison Yachting. It is offered as a convenience by this broker/dealer to its clients and is not intended to convey direct representation of a particular vessel
Complete the form below and one of our experienced sales brokers will be in touch soon.